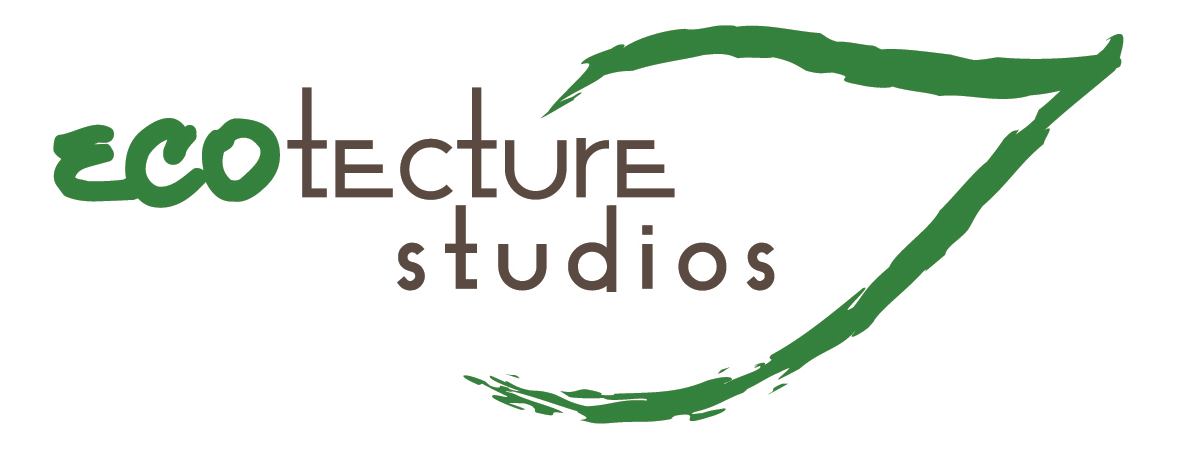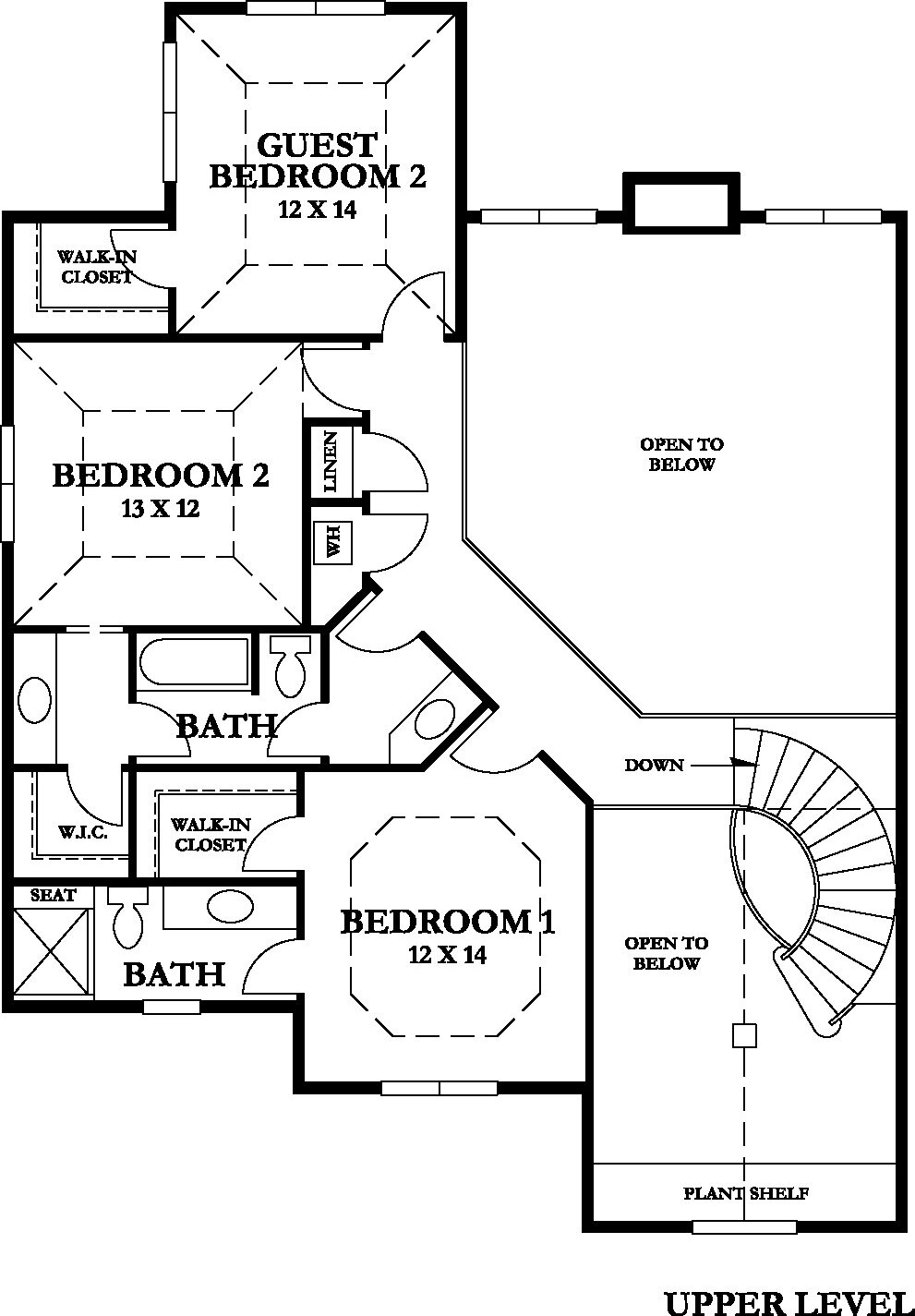The Mountain View Manor
The Mountain View Manor has a main floor master suite and three bedrooms upstairs. This plan was given its name to reflect the huge glass panes that opened to the Front Range of Colorado. You are greeted in the foyer by a stunning circular staircase, second-story bridge and a wide open floor plan.
Photo Gallery
FRONT EXTERIOR
GREAT ROOM
KITCHEN
MASTER BEDROOM
REAR EXTERIOR
BEDROOMS
4
BATHROOMS
4
GARAGE SPACES
4
FIRST FLOOR SQ FOOTAGE
2,777
SECOND FLOOR SQ FOOTAGE
1,008
TOTAL SQ FOOTAGE
3,785
BASEMENT PLAN AVAILABLE?
YES (2,315 Sq Ft)
PLAN WIDTH
100’
PLAN DEPTH
74’6”
About This Plan
The dining room, kitchen, breakfast nook and great room seamlessly merge into one inviting space that is perfect for entertaining and living. A large covered patio off the great room features a two-sided fireplace that fends off the cool fall air. The master suite is refined by a beautiful cast stone fireplace, his-and-her closets and vanities and a five-piece bath. The open feel of this home is made even more dramatic by the wrought iron rail balcony that leads to the upstairs bedrooms. The upstairs bedrooms each offer a walk-in closet while a hallway bathroom services bedrooms #2 and #3.
Floor Plan
MAIN LEVEL
UPPER LEVEL









