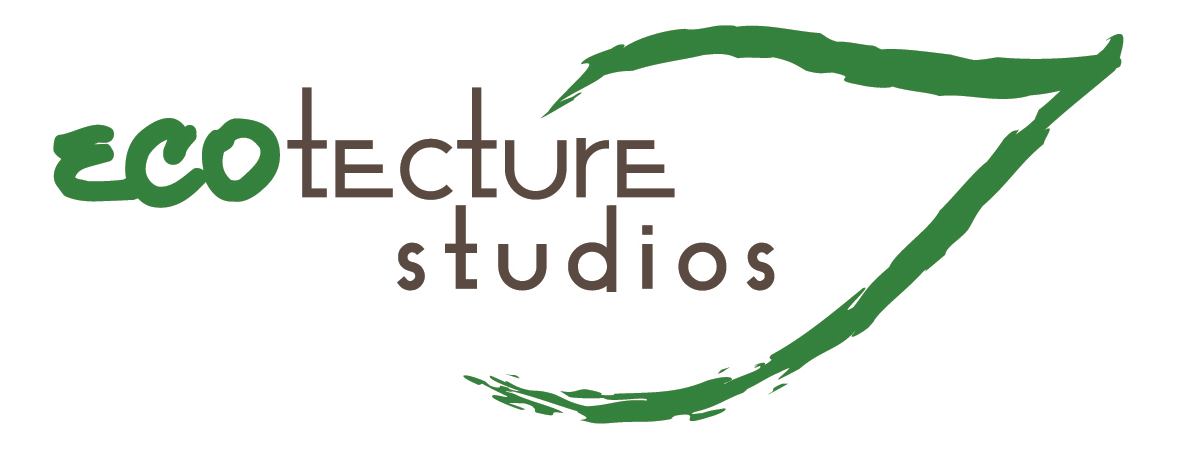Sustainable Designs
Ecotecture Studios is working hard to unveil a gallery of fresh sustainable designs. Each design will represent the pinnacle of modern sustainability as it relates to architecture, design and construction. We also can work with a home plan in our existing gallery and make various strategic design and material modifications to 'retrofit' the plan for sustainability. We call these our 'transitional designs.'
Below is an outline of what specific elements define each of our distinct yet flexible design categories. The most important message we can communicate to our clients is that Ecotecture Studios customizes a home’s features and its level of sustainability to meet the specifications and desires of the client…our designs can be made for any shade of green!
The Basics of Sustainable Designs
General concept: Create contemporary, clean looking “earth machines” that have carbon-neutral (or even negative) footprints. These homes do not have a traditional look or design but they also will not resemble “hobbit” homes or straw bale homes. These designs look good and are good for the environment.
Exterior appeal: The exterior design and materials are carefully matched to the landscape of the home site. A similar design can look very different when designed for one environment versus another. For example, a design can be made to integrate with the hills outside Los Angeles or can mimic Falling Water in the mountains of Pennsylvania. The similarities will be the flat, living roofs and the reduced exterior façade to achieve maximum heat exchange and minimum visual impact.
Size: Designs include only the spaces that a home’s occupants need. The key to sustainability is to not build rooms that won’t be used. Designs with smaller footprints translate to homes with smaller carbon footprints.
Room placement: Rooms that need views and daylight are placed along the plan’s exterior edges and will be accented with large windows for maximum views, passive solar and daylighting. Bathrooms, laundry rooms, closets and rooms that don’t require natural light or view access will be placed toward the back of the plan.
Earth as an insulator: A plan is designed so that much of the home – up to the level of the windows on certain sides – is “buried” below grade. Insulated concrete forms are used to create earth-resistant walls that are insulated by additional foam. This allows the earth to naturally insulate the home yet still appears ‘normal’ from the inside as natural vegetation and landscape can be seen from the interior. This technique greatly increases insulation value on the bottom half of the wall and creates unique outdoor living spaces that don’t exist in more traditional homes.
Living roof system: A living roof is typically covered in turf, flowers, grasses and sometimes shrubs or trees. It also can be an ideal place to incorporate a patio or roof-top deck … perfect to take advantage of a home’s best view point. A living roof provides an excellent layer of insulation that can help to keep homes cooler in the summer and warmer in the winter. The roof also acts as a filter for rainfall and improves drainage.
Sustainable energy techniques: Technology and natural resources unite in these plans to maximize the efficiency of earth’s elements as utility sources. For example:
Photovoltaic systems can produce all the electricity needed to power the home. These systems should be designed to be part of the architecture and not look like an add-on as many of today’s solar homes do. Solar panels can act like an awning to control direct solar radiation between the summer and winter months. This allows a home to be heated in the winter by letting UV rays in and keep cool in the summer by shading windows.
Strategic daylighting takes advantage of the earth’s light and warmth. By flooding spaces with natural light, a home’s artificial lighting needs are drastically reduced. Proper daylighting also allows for passive solar heating and convection cooling. This must be done correctly, however. An education/background in illumination engineering, which Ecotecture Studios is proud to have, is essential to maximize the benefits of daylighting as a sustainable technique.
Geothermal heat exchangers use earth’s constant 55-degree temperature to heat and cool the home.
Gray water systems take shower and sink water, filter it and put it back into toilets.
Wind generators also serve as a power source, but such systems can and should be designed to be part of the architecture rather than a tall, unsightly pole that detracts from the aesthetics of the home.
Electrical lighting systems use CFLs and smart controls to limit electrical usage.
Sustainable material selection: In each design we intelligently assess a material’s environmental benefits versus its negative impacts and then make an informed decision on material selection. For example, wood is good. Unlike concrete, wood is sustainable and can be re-grown on the same plot of land just like corn. Thus, we prefer wood framing for above-grade walls. We also seek to incorporate materials that do not take a lot of energy to produce and transport.
Advanced control systems: More advanced systems that control lighting, mechanical systems, appliances and outlets can drastically increase a home’s efficiency and decrease its adverse environmental impact. Such systems incorporate features like motion detectors, smart switches, CFLs, dimming, wattage reduction based on time of day and lighting needs, independently controlled heating/cooling zones, high-efficiency furnaces and air conditioners, etc.



