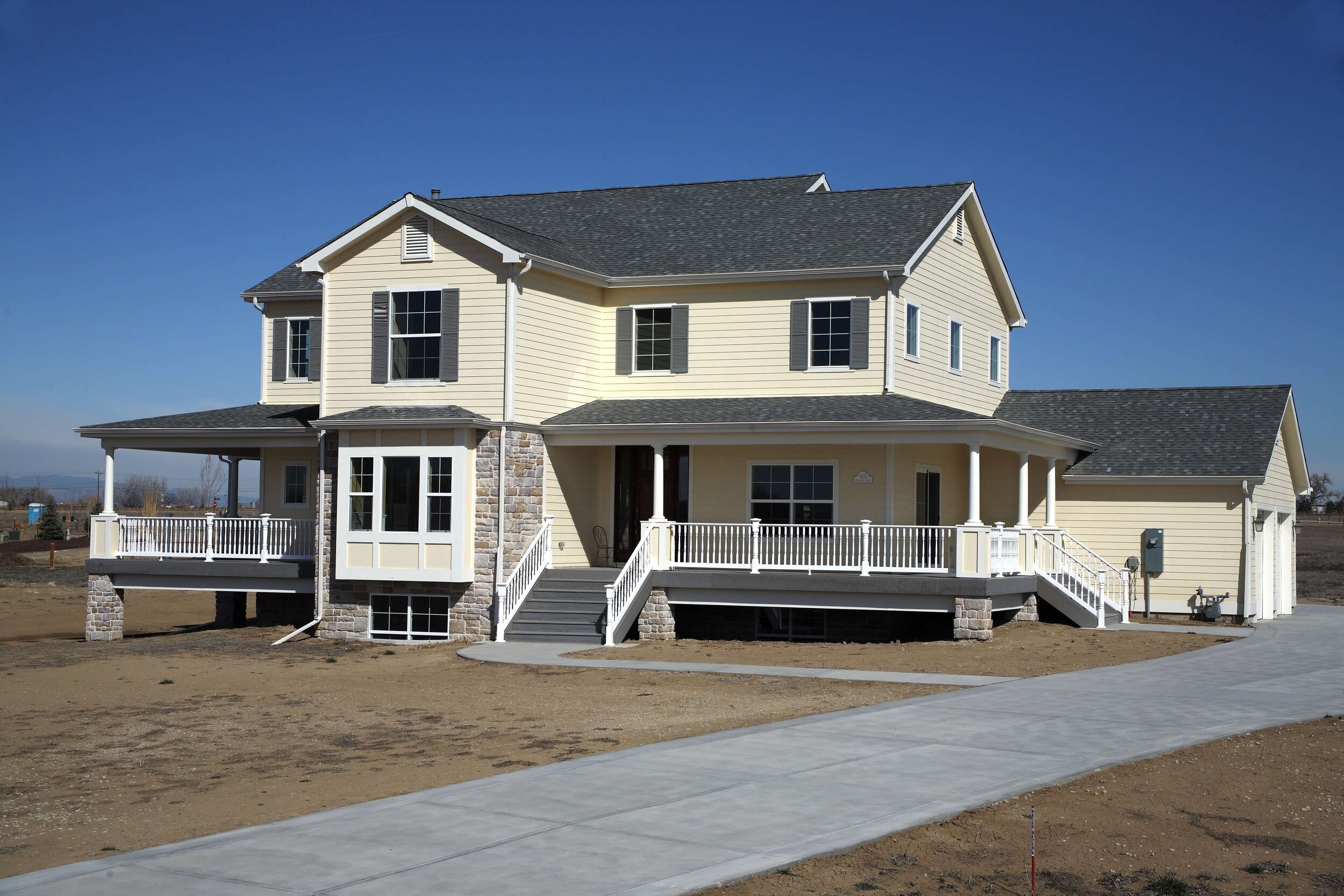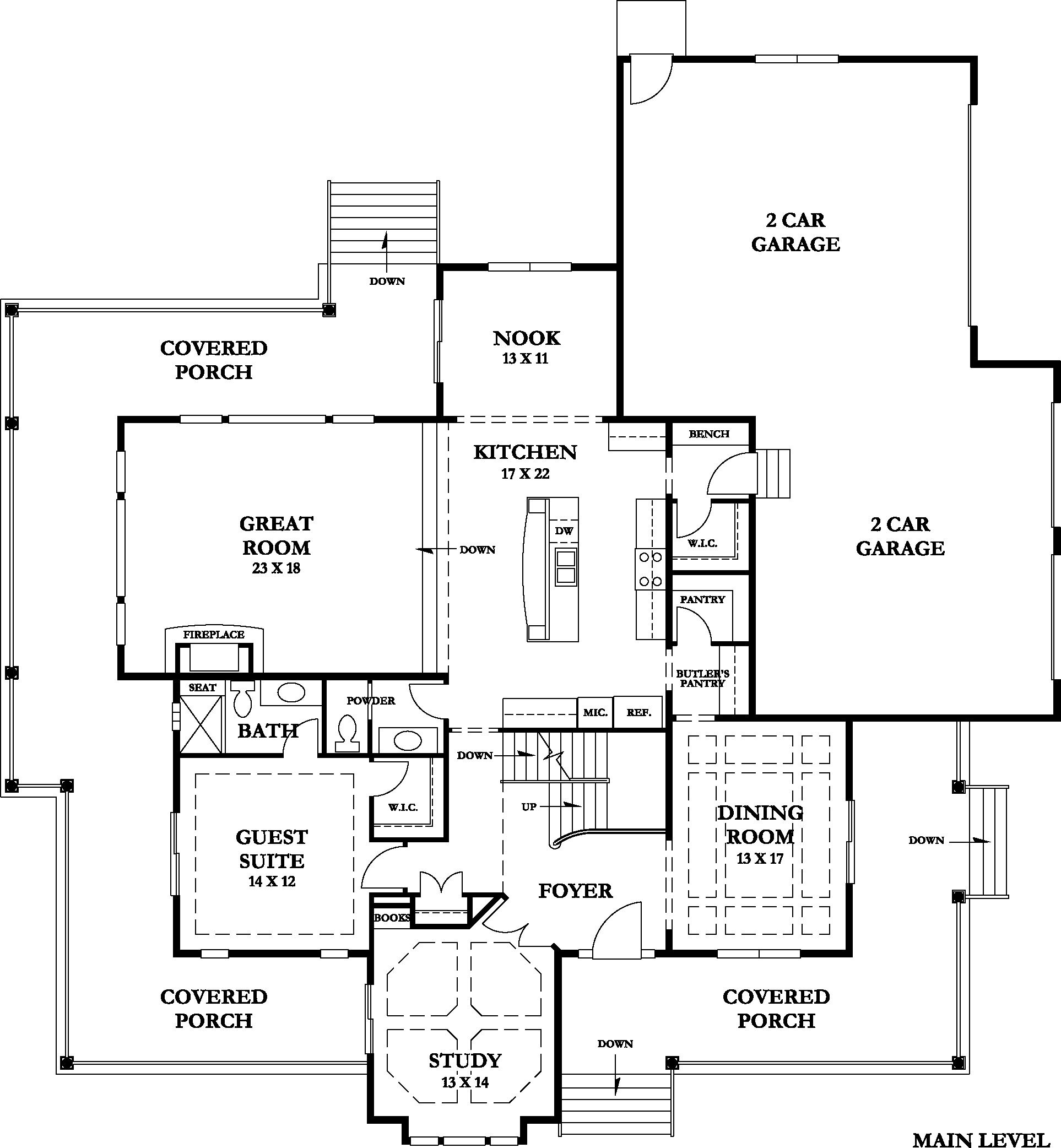The Country Manor
This two-story plan is based on an American architectural icon – the wrap-around porch. The Country Manor features an elegant, covered wrap-around porch with white columns and exquisite railing and access to the home’s study, guest suite, breakfast nook, foyer and dining room. The two-story foyer's dramatic stair and bridge invite you into the home.
Photo Gallery
FRONT EXTERIOR
GREAT ROOM
KITCHEN
MASTER BEDROOM
REAR EXTERIOR
BEDROOMS
4
BATHROOMS
5
GARAGE SPACES
4
FIRST FLOOR SQ FOOTAGE
2,160
SECOND FLOOR SQ FOOTAGE
1,665
TOTAL SQ FOOTAGE
3,825
BASEMENT PLAN AVAILABLE?
YES (2,160 Sq Ft)
PLAN WIDTH
81’4”
PLAN DEPTH
79’6”
About This Plan
The gourmet kitchen and large breakfast nook are situated adjacent to the sunken great room with huge glass panes and a dramatic fireplace. The main floor also highlights an in-law suite, study, dining room with butler pantry and an elegant powder room. The master suite boasts a large bedroom with sitting area, five-piece bath and large walk-in closet. Two additional junior suites and a large laundry room complete the second floor. The Country Manor is the perfect plan for those seeking architecture that is truly Americana.
Floor Plan
MAIN LEVEL
UPPER LEVEL









