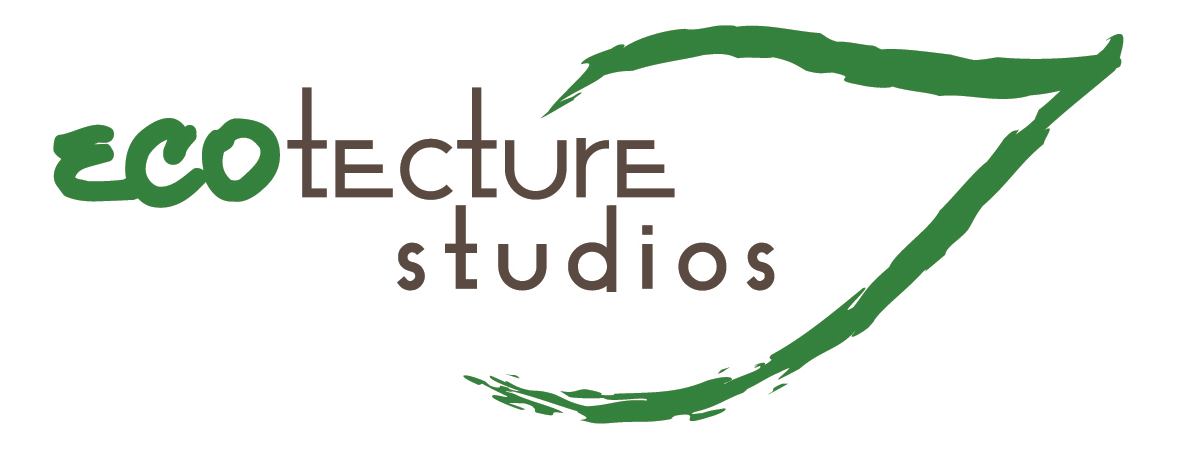Transitional Designs
General Concept: Our transitional designs represent a more traditional-looking home designed with sustainability in mind. The overall style of our transitional homes leans toward contemporary but not to the extent of the homes in our sustainable collection. This style provides the “doubter” with a home that is not too aggressive in styling but still says “I care about the environment.” The sky is the limit in this category because Ecotecture Studios can mix any elements the homeowner desires. Think of this category as the “bridge” that connects our traditional designs to our sustainable designs.
Additional sustainable elements:
Walls buried up to the bottom of the windows on the exterior to reduce heat transfer
Some flat roof areas that incorporate the living roof concept, increase outdoor living spaces, reduce man-made materials and reduce heat transfer
Photovoltaic systems that are part of the architecture versus add-ons
Massing forms that resemble more traditional styles of architecture
Wood framed walls above grade with efficient wood windows
Passive solar shading/heating
Geothermal and gray water technology


