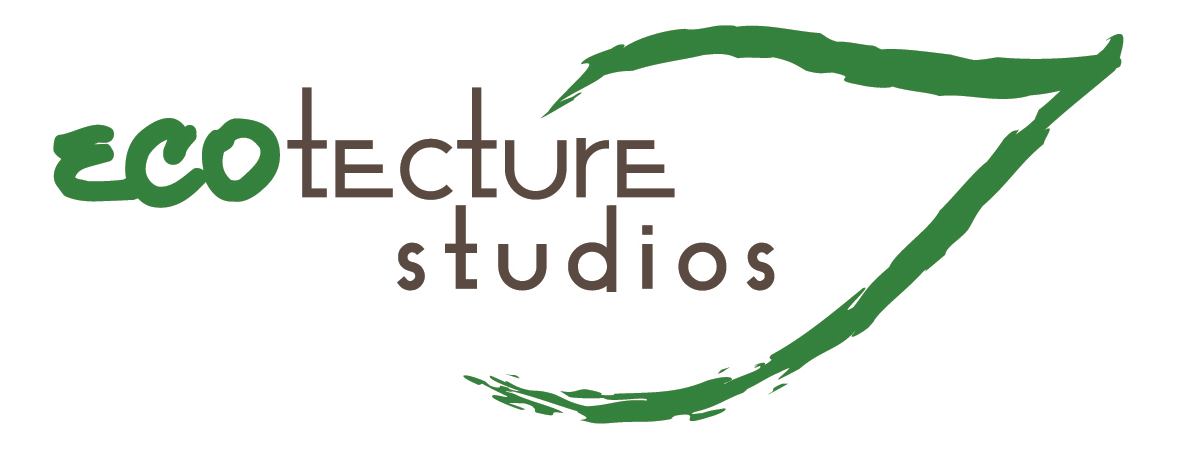Colorado Rustic
The Pinehurst is very similar to the design of the Mountain View Manor except the finish elements reflect nature and the rustic feel of Colorado. The generous use of large wooden beams, wood trusses, rustic floors and antiquated fixtures make the home feel as though it has been a part of the mountains for decades.
Photo Gallery
FRONT EXTERIOR AT ANGLE
FRONT EXTERIOR
FRONT EXTERIOR
REAR EXTERIOR
REAR EXTERIOR
BEDROOMS
4
BATHROOMS
4
GARAGE SPACES
4
FIRST FLOOR SQ FOOTAGE
2,777
SECOND FLOOR SQ FOOTAGE
1,008
TOTAL SQ FOOTAGE
3,785
BASEMENT PLAN AVAILABLE?
YES (2,315 sq ft)
PLAN WIDTH
100’
PLAN DEPTH
74.5’
About This Plan
The Pinehurst has several different customization options including garage size, laundry room location and kitchen design. This home features three outdoor living areas that offer either entertaining or havens of retreat. This plan is truly open-style architecture and will take your breath away the moment you enter and see the curving staircase to the second floor, the soaring ceilings covered in wood and the fluidness created by its lack of walls.
Floor Plan
MAIN LEVEL
UPPER LEVEL









