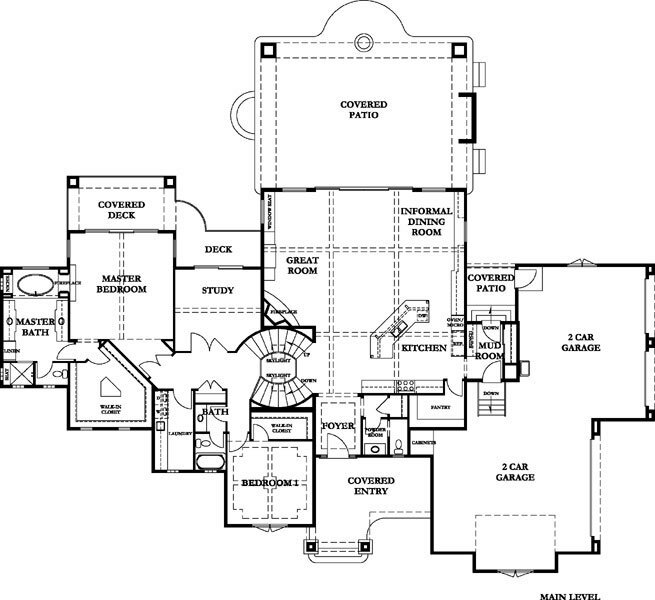Craftsman Series #1
This craftsman plan is the perfect size for a small family or empty nesters. The unique split-level plan offers fantastic outdoor living areas and a basement filled with daylight. The kitchen, dining area and great room are combined into a seamless room that makes the collective space feel much larger than the home’s physical dimensions.
Photo Gallery
FRONT EXTERIOR
GREAT ROOM
KITCHEN
MASTER BEDROOM
REAR EXTERIOR
BEDROOMS
2
BATHROOMS
3
GARAGE SPACES
4
FIRST FLOOR SQ FOOTAGE
3,034
SECOND FLOOR SQ FOOTAGE
0
TOTAL SQ FOOTAGE
3,034
BASEMENT PLAN AVAILABLE?
YES (2,290)
PLAN WIDTH
108’
PLAN DEPTH
87.5’
About This Plan
The huge covered patio adjacent to these spaces allows for an outdoor living area, dining area, fire pit and barbeque. The circular staircase leads up to more private areas of the home and down to more living space. The upper level has an opulent master suite, a large junior sweet and a home office. The master suite and the office each access an elevated deck offering amazing views of the outdoors. The garden level basement features a game room, recreation room, bar, exercise area and guest suite. Outside access from the game room completes the indoor/outdoor marriage offered by this unique plan.
Floor Plan
LOWER LEVEL
MAIN LEVEL









