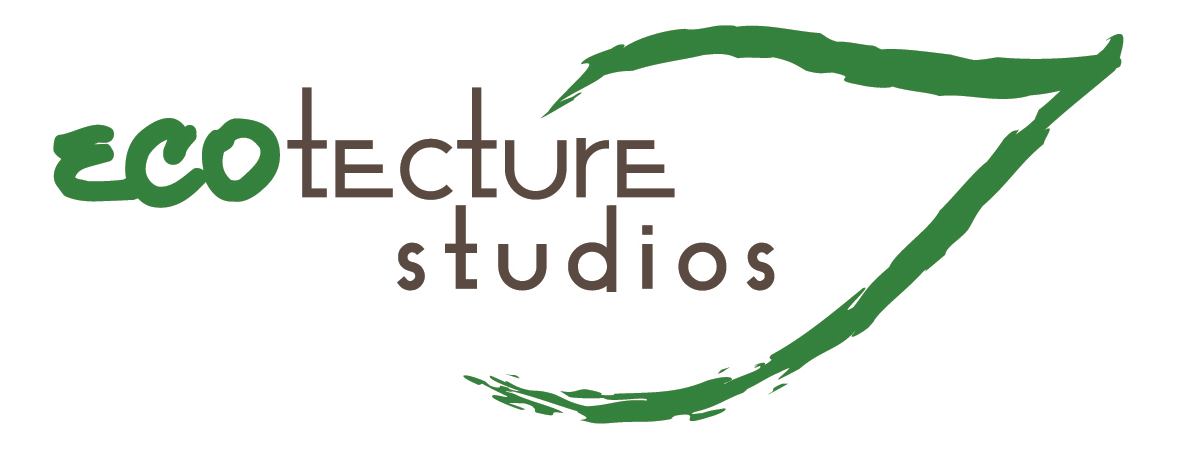Chateau de Avignon
The Chateau de Avignon is a wonderfully designed three-bedroom ranch plan that optimizes a site with views to the side. The outdoor living spaces and frequently occupied rooms have been thoughtfully placed to capture the views of a unique site.
BEDROOMS
3
FIRST FLOOR SQ FOOTAGE
3,585
BASEMENT PLAN AVAILABLE?
YES (3,070 Sq Ft)
BATHROOMS
4
SECOND FLOOR SQ FOOTAGE
0
PLAN WIDTH
114’
GARAGE SPACES
4
TOTAL SQ FOOTAGE
3,585
PLAN DEPTH
85’
About This Plan
A grand foyer boasts a circular staircase leading down to a basement and also accesses an executive study and a formal dining room. The dining room and second junior suite share a covered patio that can be used for entertaining or relaxing. The stunning kitchen offers enormous counter space and cabinet space while acting as the hub of the home. The breakfast nook and great room boast large picture windows and easy access to the covered patios wrapping the side of the home. An elegant master suite features a fireplace, access to a private covered patio, his-and-her vanities and large walk-in closet. This plan works perfectly for those who have fallen in love with a home site but thought they had to have views to the rear of the home.
Floor Plan
LOWER LEVEL
MAIN LEVEL




