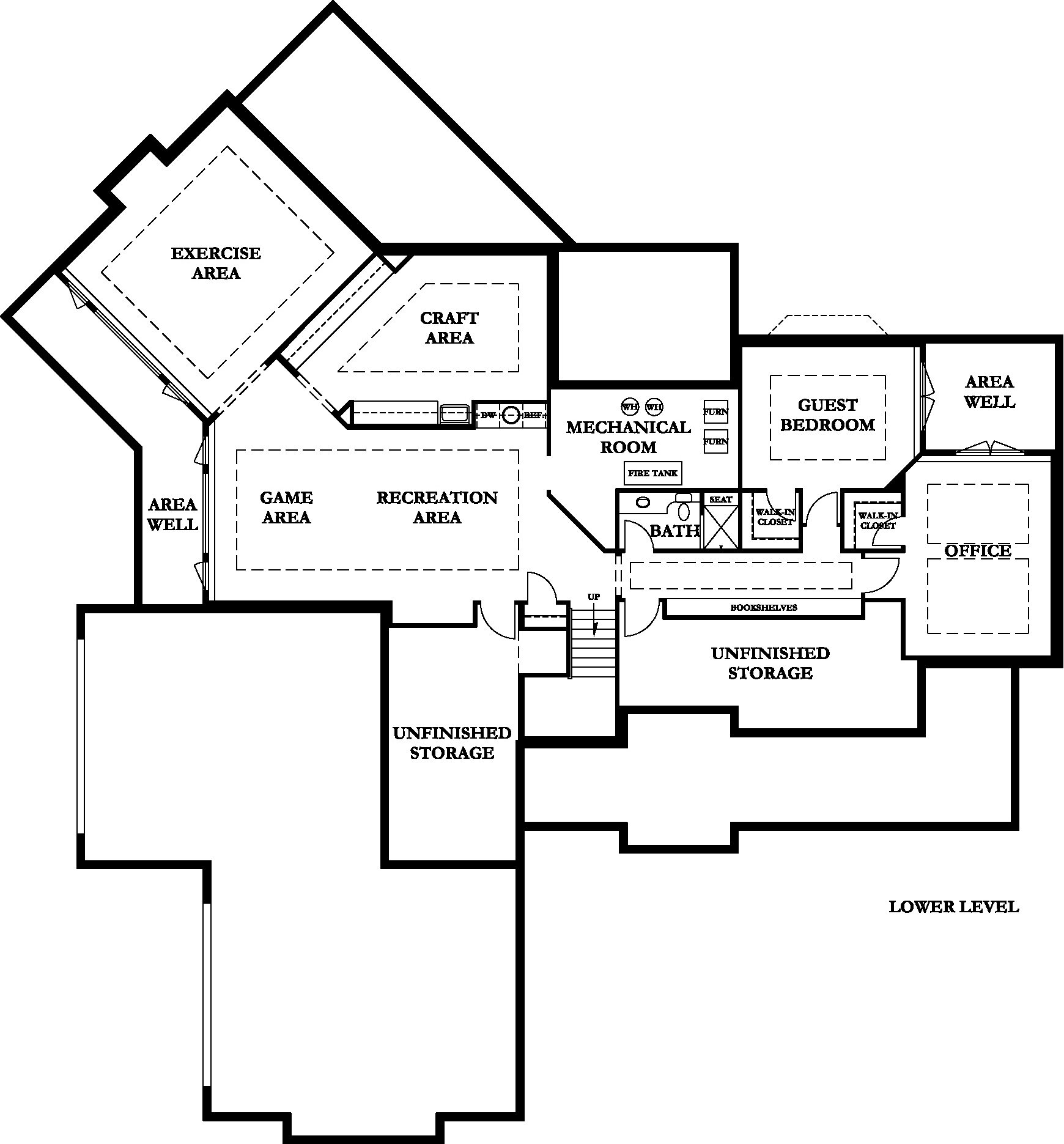Chateau de Burgundy
The Chateau de Burgundy is a unique four-bedroom plan with a main-floor master suite. The stucco and stone exterior is very elegant and features cast stone-like details and a wrap-around front porch. The foyer greets you with a wrought iron staircase and an elegant living room/study with coffered ceiling and fireplace.
Photo Gallery
FRONT VIEW WITH GARAGES
REAR EXTERIOR VIEW
KITCHEN
LIVING ROOM
FRONT EXTERIOR VIEW
BEDROOMS
4
FIRST FLOOR SQ FOOTAGE
2,916
BASEMENT PLAN AVAILABLE?
YES (2,916 Sq Ft)
BATHROOMS
4
SECOND FLOOR SQ FOOTAGE
1,242
PLAN WIDTH
88.5’
GARAGE SPACES
4
TOTAL SQ FOOTAGE
4,158
PLAN DEPTH
92’
About This Plan
The master suite features a vaulted ceiling, bay window and access to the covered patio. The suite is complete with his-and-her vanities in the five-piece bath and a large owner's closet. The vaulted great room is skewed from the kitchen and breakfast nook to provide extra eating space and create interest in the area. The study center nestled between the mud room and the kitchen allows children to study under the watchful eye of their parents. The second floor features three additional bedrooms. One is a charming, Old World style room with a vaulted ceiling and dormered window, private bath and walk-in closet. The other two bedrooms offer vaulted ceilings and bay windows with window seats and walk-in closets. The second floor also has laundry closet so clothes stay on the floor that they belong.










