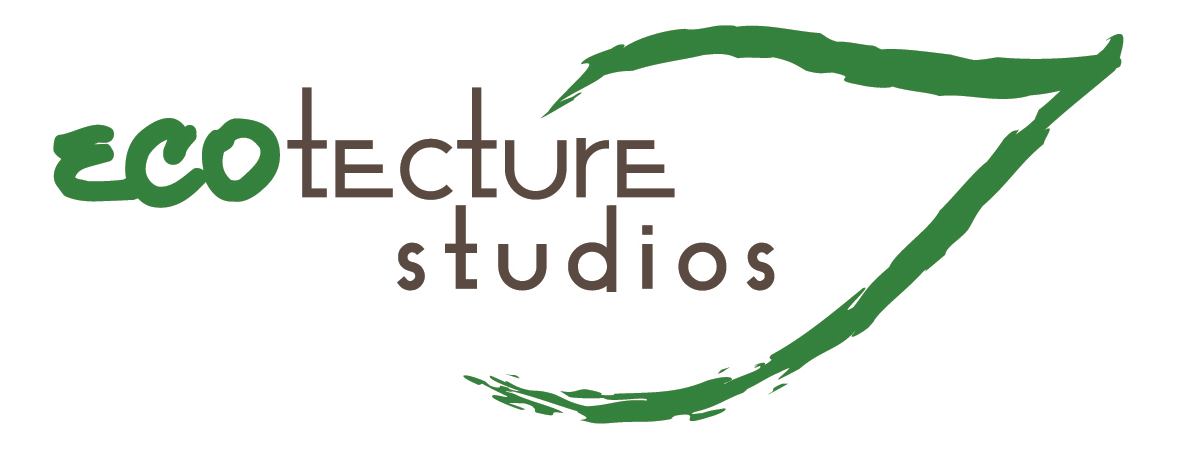Chateau de Champagne
The Chateau de Champagne is a modest sized floorplan with all the elegance. The façade is a classic French Country design featuring stone and brick, window flower boxes and eyebrow dormers. The island fireplace is the heart of the home in the open architecture concept.
The plan features a formal dining room, executive study, vaulted great room, master bedroom and three secondary bedrooms on the main floor. The upstairs living space can be used as a home office or apartment.
Photo Gallery
FRONT EXTERIOR VIEW
REAR EXTERIOR VIEW
GARAGES
ISLAND FIREPLACE
GREAT ROOM
KITCHEN ISLAND
DINING ROOM
MASTER BEDROOM
MASTER BATHROOM
SECONDARY BEDROOM
SECONDARY BATH
OFFICE
BAR AREA
REC ROOM
STUDY
BACKYARD PERGOLA WITH DORMERS
BACKYARD POND
BEDROOMS
4
BATHROOMS
3
GARAGE SPACES
4
FIRST FLOOR SQ FOOTAGE
3,140
SECOND FLOOR SQ FOOTAGE
1060
TOTAL SQ FOOTAGE
4,200
BASEMENT PLAN AVAILABLE?
YES (2,100 Sq Ft)
PLAN WIDTH
111’
PLAN DEPTH






















