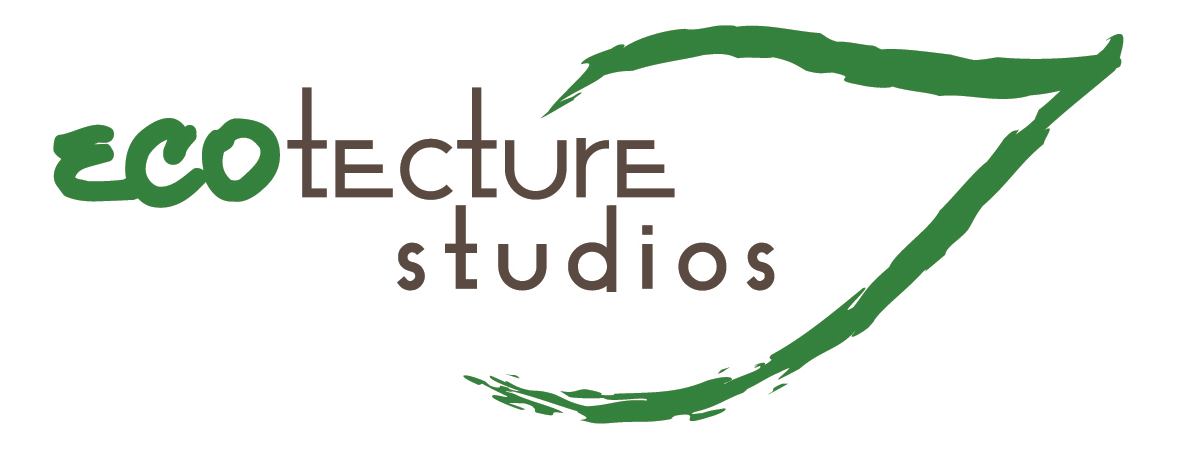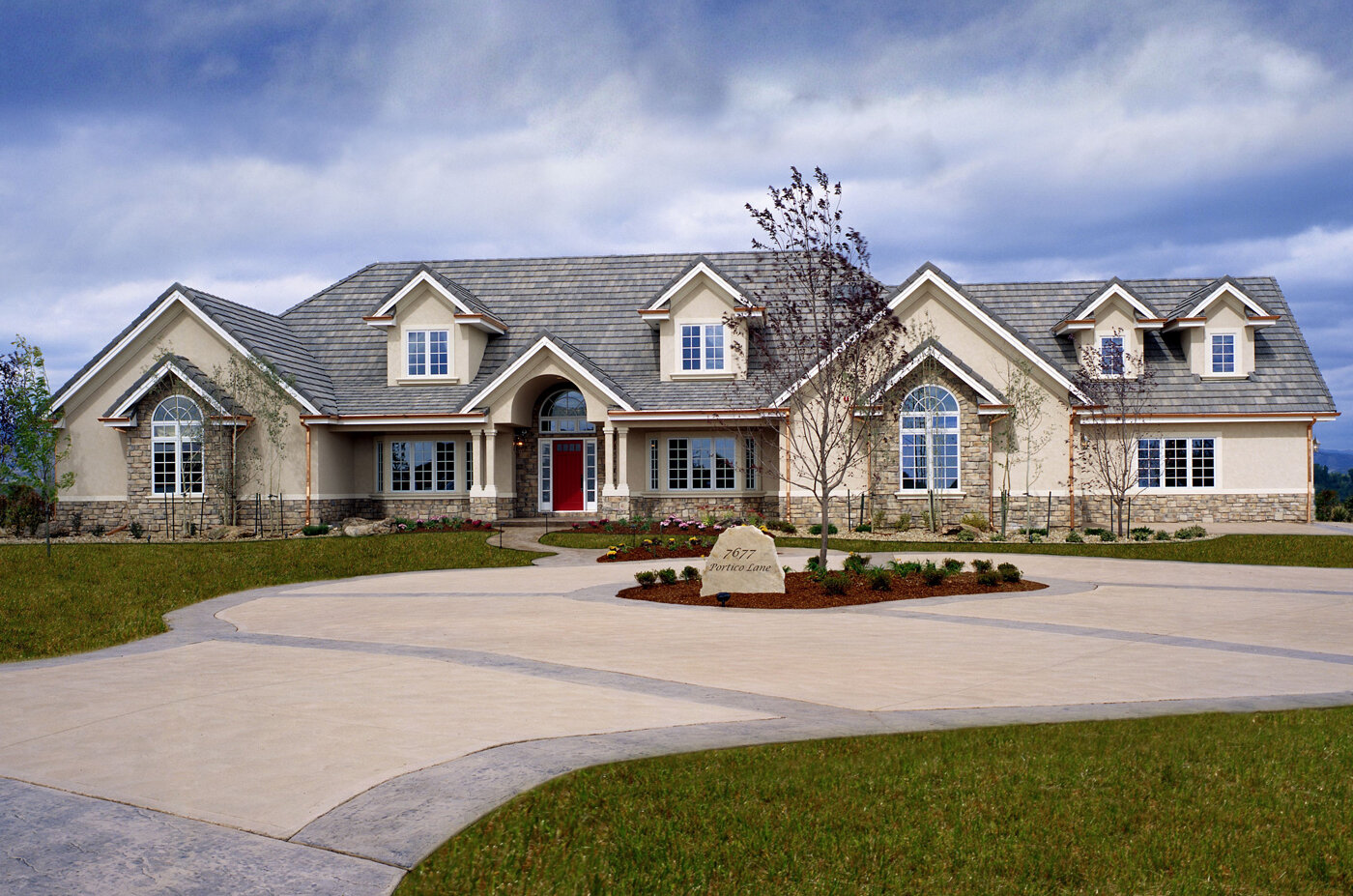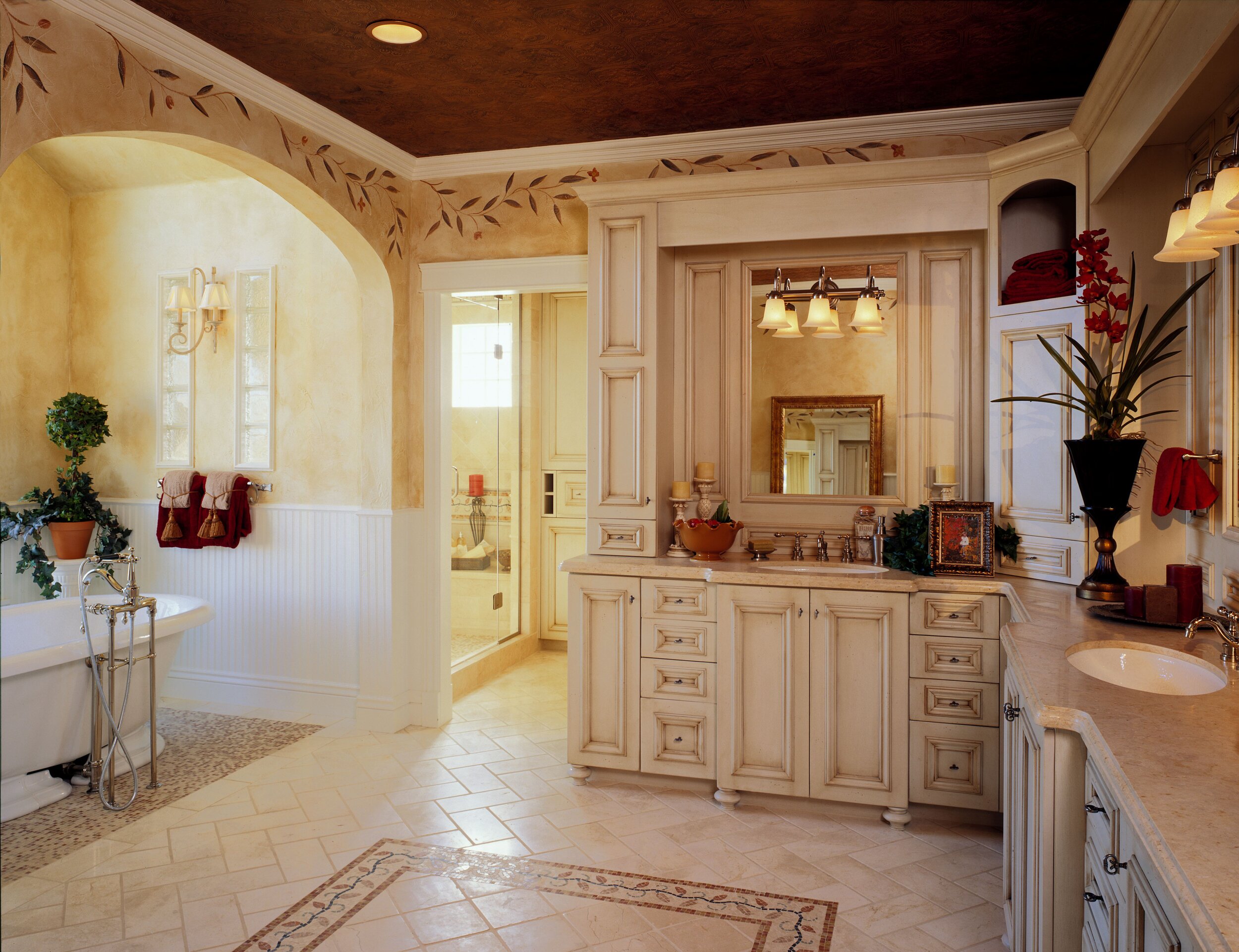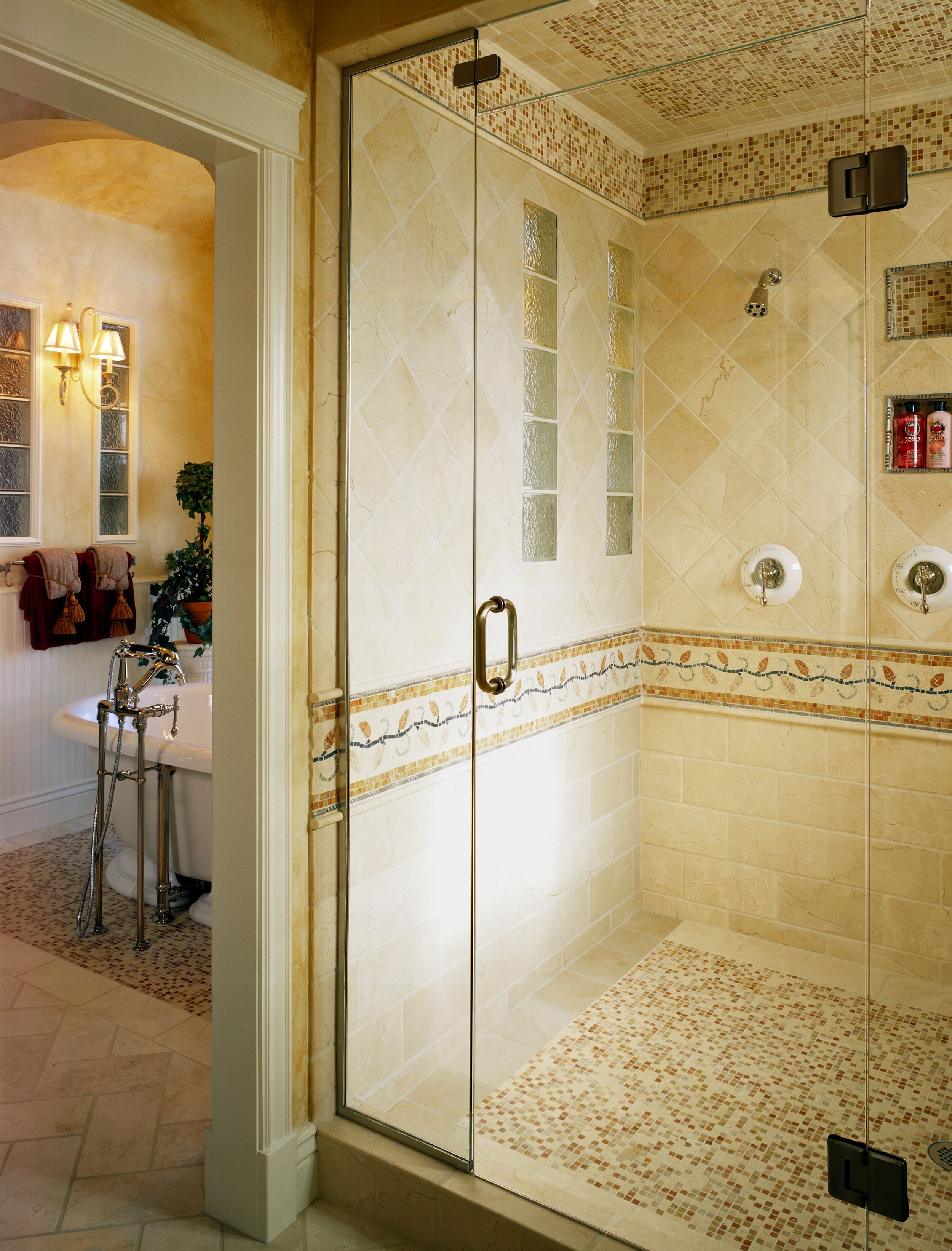Chateau de Cornas
The Chateau de Cornas defines elegance in the French Country category. The façade contains dramatic French elements such as arched windows, classic colonnades, dormer windows and steep roof pitches. The barrel vaulted ceiling offers a glimpse of the great room through a welcoming vestibule while providing access to the executive study with fireplace and a formal dining room.
Photo Gallery
FRONT EXTERIOR VIEW
KITCHEN
DINING ROOM
MASTER BEDROOM FIREPLACE
MASTER BATHROOM
BOY BEDROOM
GIRL BEDROOM
GUEST BEDROOM
SHOWER / TUB
STUDY
GAME ROOM
BEDROOMS
5
FIRST FLOOR SQ FOOTAGE
3,750
BASEMENT PLAN AVAILABLE?
YES (3,020Sq Ft)
BATHROOMS
5
SECOND FLOOR SQ FOOTAGE
1,510
PLAN WIDTH
114’
GARAGE SPACES
4
TOTAL SQ FOOTAGE
5,260
PLAN DEPTH
64.5’
About This Plan
The vaulted great room boasts two French-style dormers and fits snugly beside the breakfast nook and elegant kitchen. The master suite is the largest of all the plans in our collection with vaulted bedroom and coffered sitting area. The master bath is a luxurious retreat with makeup counter, his-and-her vanities, claw foot tub and room for furniture. The walk-in closet is large enough for all clothing and a washer/dryer set. The main floor also features a true junior suite with luxurious bath and large walk-in closet. The second floor has a large dormered space over the garage that can be another spacious bedroom or a wonderful game room. The opposite side of the circular stairs lead you to two additional dormered bedrooms that exude Old World charm with their dormered windows and window seats.
Floor Plan
MAIN LEVEL
UPPER LEVEL















