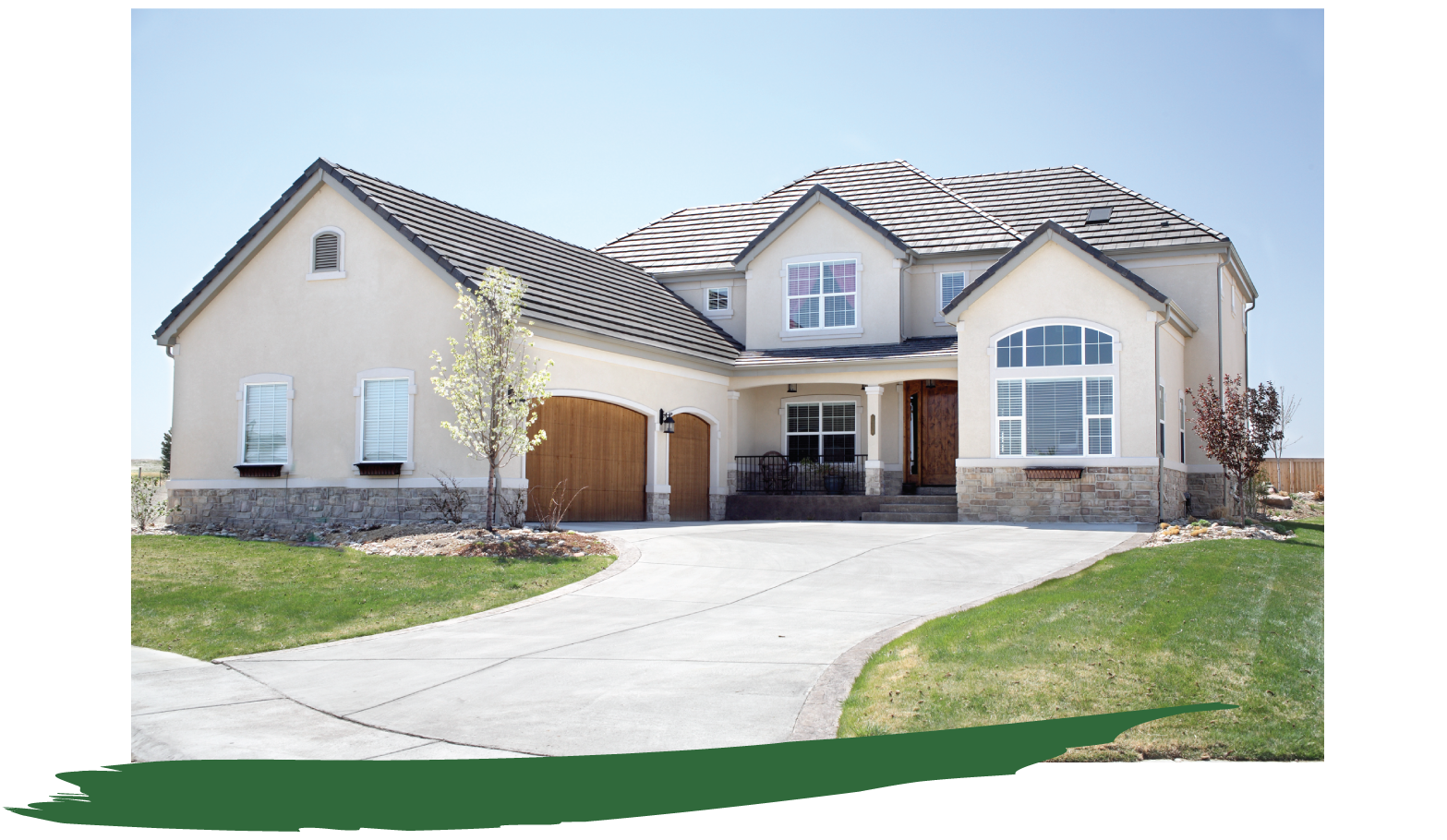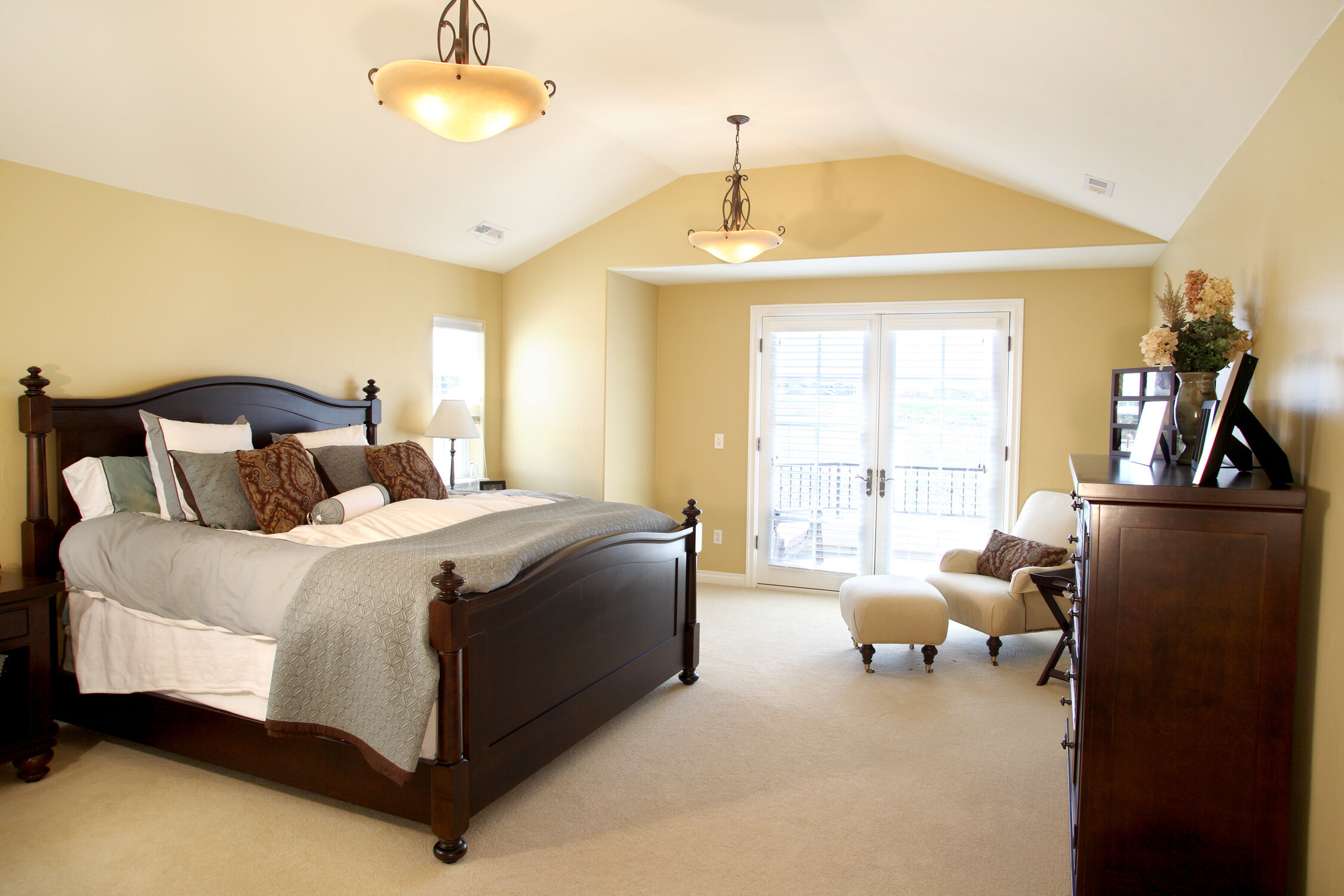Chateau de Madiran
The Chateau de Madiran's styling is based on the more elegant city homes found in the south of France. The formal style of this home uses windows wrapped in stucco accents to give a cast stone appearance, steep roof pitches and decorative columns to accent porches. The home features well-designed spaces in a narrow footprint making it suitable for difficult lots.
Photo Gallery
FRONT EXTERIOR VIEW
SIDE EXTERIOR VIEW
REAR EXTERIOR VIEW
REAR EXTERIOR VIEW AT ANGLE
LIVING ROOM
KITCHEN
DINING ROOM
MASTER BEDROOM
MASTER BATHROOM
ENTERTAINMENT ROOM
BEDROOMS
4
FIRST FLOOR SQ FOOTAGE
2,095
BASEMENT PLAN AVAILABLE?
YES (2,095 Sq Ft)
BATHROOMS
5
SECOND FLOOR SQ FOOTAGE
1,496
PLAN WIDTH
62.5’
GARAGE SPACES
3+
TOTAL SQ FOOTAGE
3,591
PLAN DEPTH
82.5’
About This Plan
The single-story foyer boasts a vaulted ceiling and offers glimpses into an elegant dining room, executive study and great room. The well-appointed kitchen has unbelievable counter and cabinet space and is flanked by an octagonal dining area wrapped in glass. The two-story great room vaults from the window-encased exterior wall toward the upstairs bridge that is accented with a wrought iron rail. Tucked away from all the noise is a main-floor in-law suite with a large closet and private bath. The private areas on the second floor include a master suite with vaulted ceilings, sitting area and private deck. The second floor also features a huge window seat at the top of the stairs and two additional bedrooms each with a private bath.
Floor Plan
FIRST FLOOR
SECOND FLOOR














