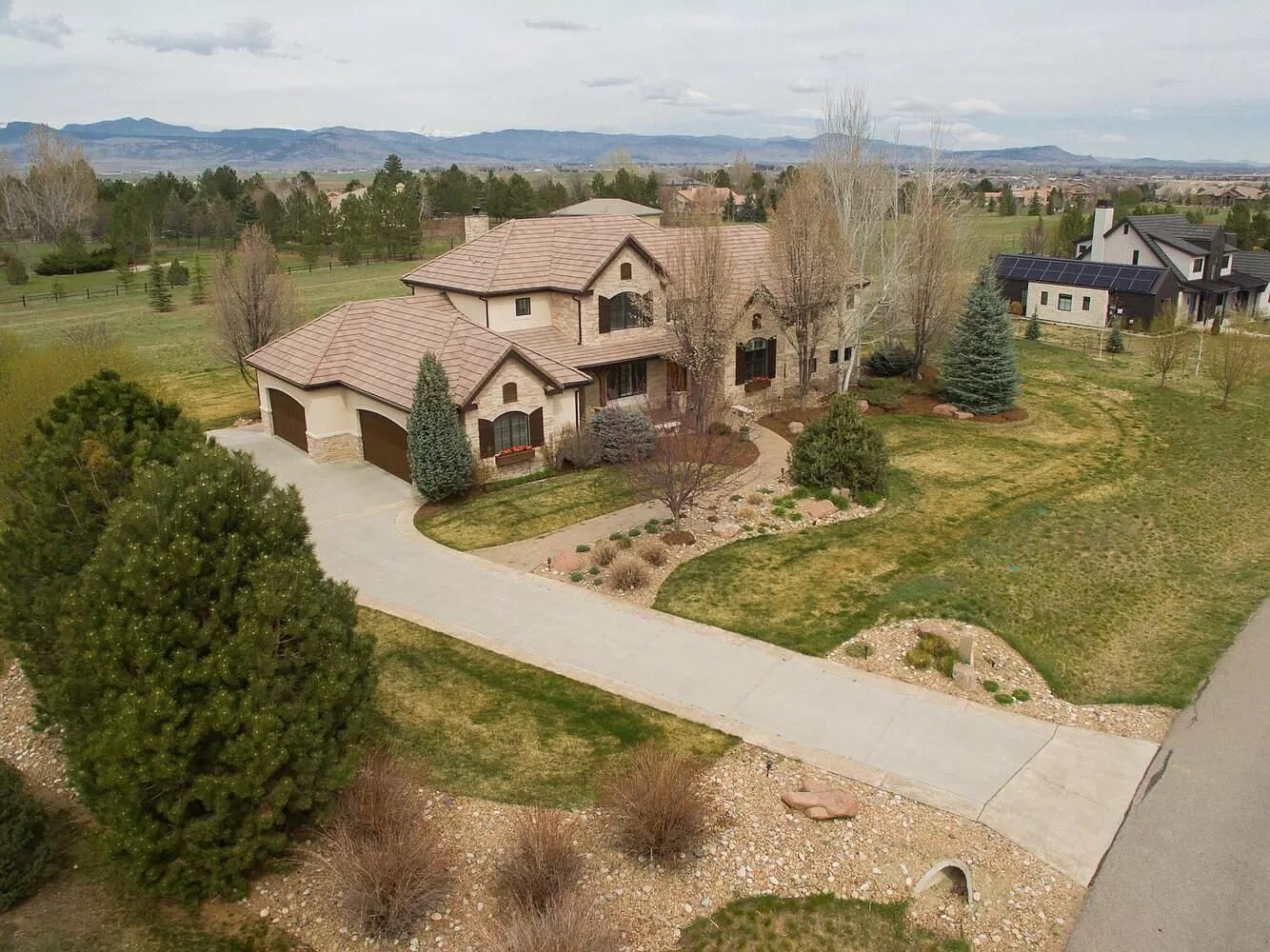Chateau de Provence
The Chateau de Provence boasts a tasteful blend of rustic elegance and European flair. A formal dining room complete with a pass-through butler's pantry serves as a stately space for formal gatherings. The gleaming kitchen featuring work island and large peninsula offers unequaled flow and family gathering space.
Photo Gallery
FRONT VIEW AT NIGHT
FRONT AERIAL VIEW
FRONT VIEW IN WINTER
SIDE POND VIEW AT NIGHT
SIDE VIEW AERIAL
REAR VIEW IN WINTER
REAR VIEW AT NIGHT
REAR VIEW AERIAL
GREAT ROOM
KITCHEN
KITCHEN ISLAND
DINING ROOM
MASTER BEDROOM
MASTER VANITY
MASTER BATHROOM
SITTING ROOM
NOOK
SECONDARY BATHROOM
REC ROOM
REC ROOM
BEDROOMS
4
FIRST FLOOR SQ FOOTAGE
2,012
BASEMENT PLAN AVAILABLE?
YES (2,012 Sq Ft)
BATHROOMS
5
SECOND FLOOR SQ FOOTAGE
1,774
PLAN WIDTH
83.5’
GARAGE SPACES
4
TOTAL SQ FOOTAGE
3,786
PLAN DEPTH
56’
About This Plan
Upon entering the front door you are welcomed by a circular staircase, formal dining room and bridge from the second floor. The stately kitchen, breakfast nook and sunken great room are integrated in a way that provides separation yet increases the perception of size. The main floor also provides an in-law suite with private bath and walk-in closet. The upstairs layout has two additional bedrooms near the stairs and easy access to the laundry room. The master bedroom boasts a vaulted ceiling, access to a private deck, octagonal vaulted sitting room with fireplace and another luxurious bath/closet combination.

























