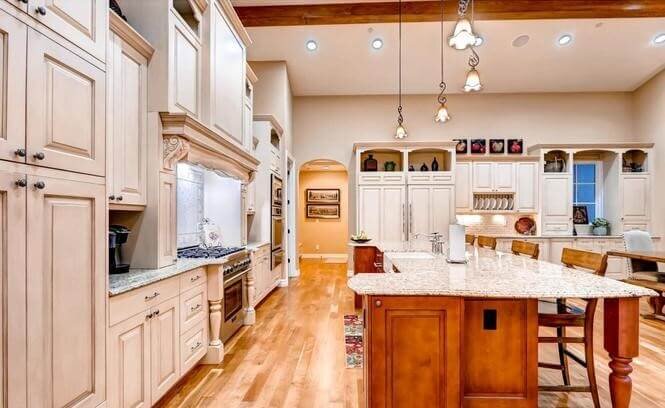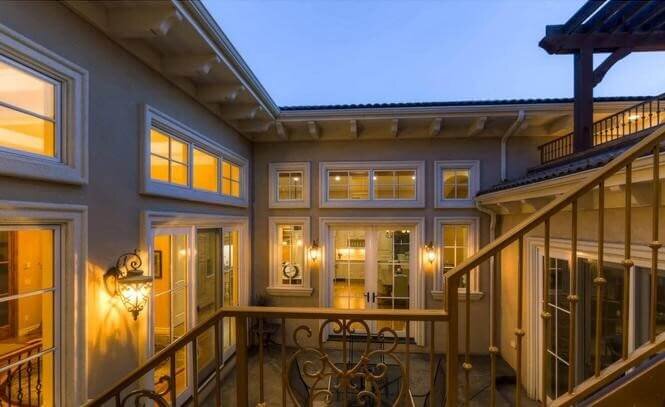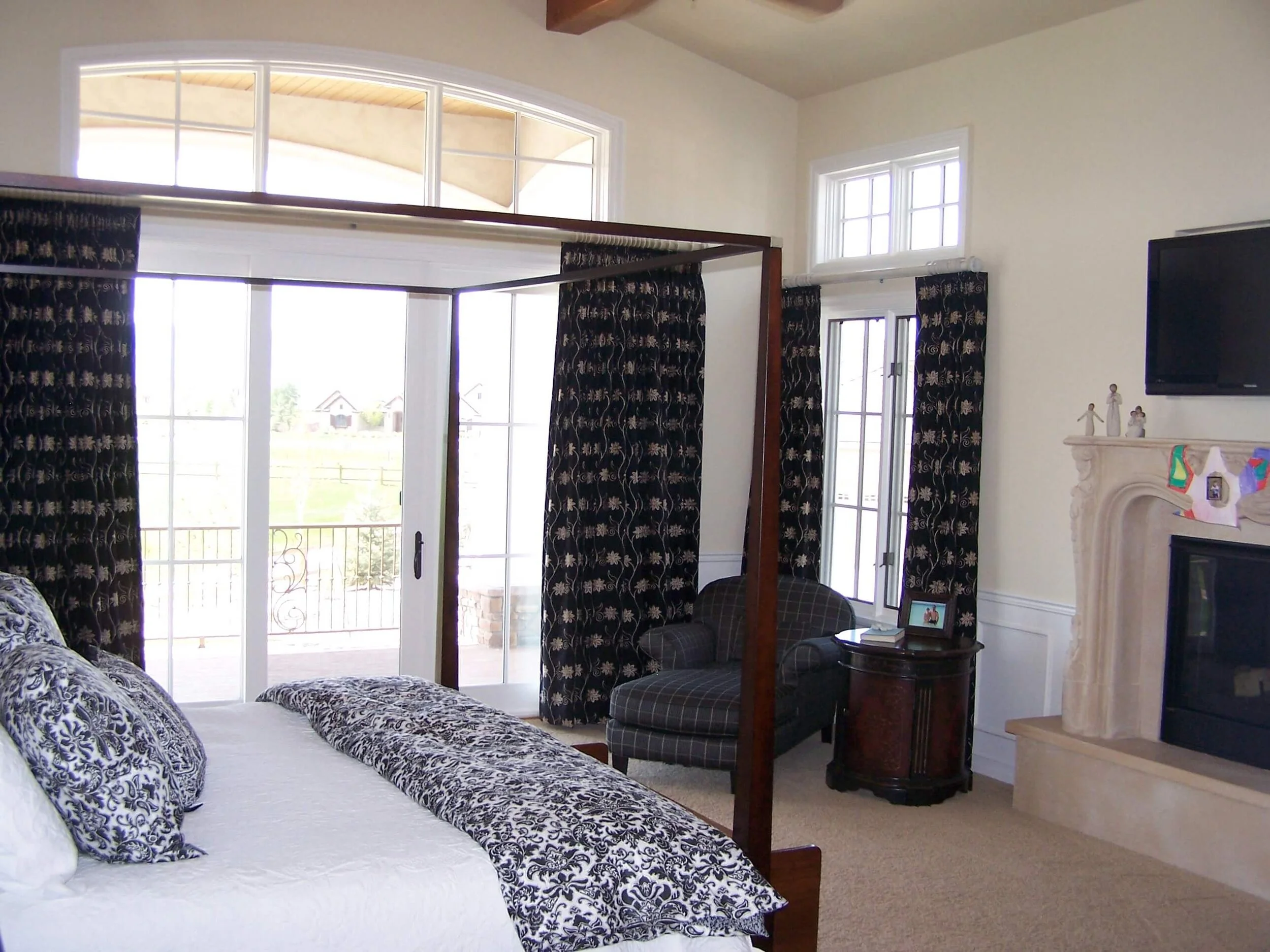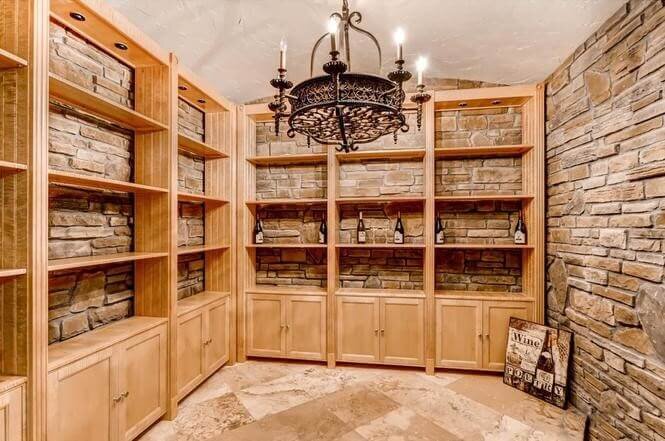Villa Trebbiano
The Villa Trebbiano is the crown jewel of our collection. It incorporates dozens of opulent features into one elegant plan that boasts incredible outdoor living concepts such as a roof top deck, enclosed loggia with hood for barbeque, interior courtyard, covered patios/decks and access to elegant garden-level patios. The kitchen, dining and great room have soaring 13' ceiling with beam accents and all have access to the outdoor areas.
Photo Gallery
FRONT EXTERIOR
FRONT EXTERIOR FOUNTAIN
COURTYARD
GREAT ROOM DOOR TO PATIO
GREAT ROOM
KITCHEN
LOFT
MASTER CLOSET
MASTER DECK
MASTER BEDROOM
OUTDOOR KITCHEN
PUTTING GREEN
UPPER DECK WITH PERGOLA
REAR PATIOS
REC ROOM + BAR
STAIRS TO UPPERDECK
GREAT ROOM FIREPLACE
STUDY
GREAT ROOM WITH LOGGIA DOORS
EXTERIOR AT TWILIGHT
KITCHEN
KITCHEN ISLAND
KITCHEN ARCH
MASTER BEDROOM
WINE ROOM
REAR EXTERIOR
REAR PATIOS
REAR PATIOS FROM BELOW
REAR PATIOS
REAR EXTERIOR
RIGHT SIDE EXTERIOR
RIGHT SIDE EXTERIOR
BASEMENT BAR
FRONT EXTERIOR AT ANGLE
FRONT EXTERIOR GARAGES
BEDROOMS
4
BATHROOMS
6
GARAGE SPACES
4+
FIRST FLOOR SQ FOOTAGE
4,142
SECOND FLOOR SQ FOOTAGE
0
TOTAL SQ FOOTAGE
4,142
BASEMENT PLAN AVAILABLE?
YES (2,196)
PLAN WIDTH
118’
PLAN DEPTH
114’
About This Plan
The Villa Trebbiano's split-level design provides separation and security from the main level and reduces the distance to the garden level basement. The recreation room, bar, billiards area and gaming room in the garden-level area have 11' ceilings and access to two patios, thus giving the illusion that the basement is above ground. A luxurious master suite boasts a see-through fireplace over a spacious tub, his-and-her vanities, huge walk-in closet and access to the laundry room. The secondary suites on the main floor are oversized and offer coffered ceilings, walk-in closets and private baths. This home is like nothing you have seen before!
Floor Plan
LOWER LEVEL
MAIN LEVEL







































