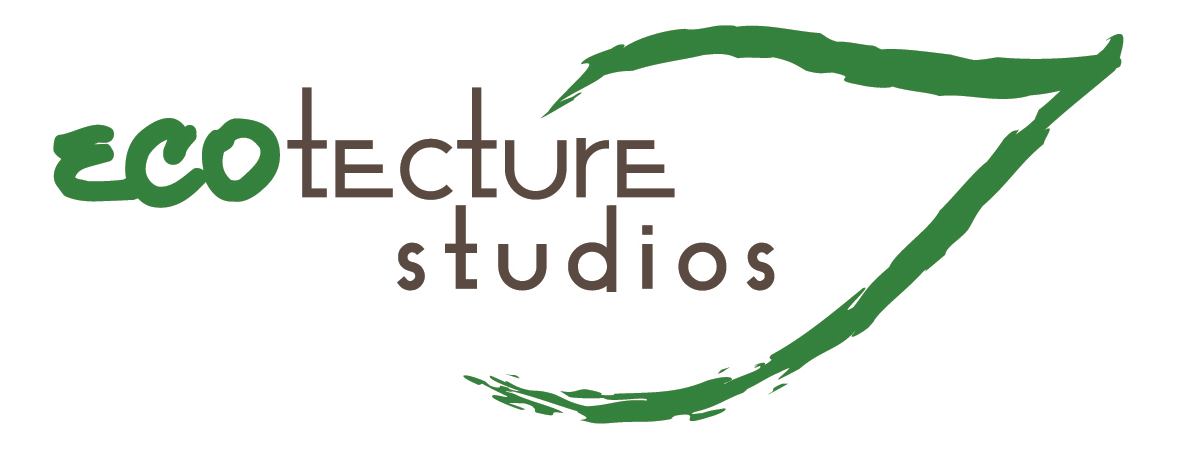Villa Verdiccio
The Villa Verdiccio is an elegant three-bedroom ranch plan that provides only the rooms you need. The dining area is enlarged and is incorporated with the kitchen thus eliminating the need for another formal dining room. The master suite has soaring vaulted ceilings, a fireplace, five-piece bath and a huge walk-in closet. The secondary bedrooms are over 14' x 14' and feature detailed ceilings, private baths and walk-in closets. The main covered patio can be accessed from the dining area and the master suite and features a two-sided fireplace to allow for year-round outdoor enjoyment. The final touch is a garden-level basement to the side that welcomes daylight into its flowing and open plan.
BEDROOMS
3
BATHROOMS
4
GARAGE SPACES
4+
FIRST FLOOR SQ FOOTAGE
3,310
SECOND FLOOR SQ FOOTAGE
0
TOTAL SQ FOOTAGE
3,310
BASEMENT PLAN AVAILABLE?
YES (3,310)
PLAN WIDTH
102’6”
PLAN DEPTH
86’
Floor Plan
LOWER LEVEL
MAIN LEVEL




