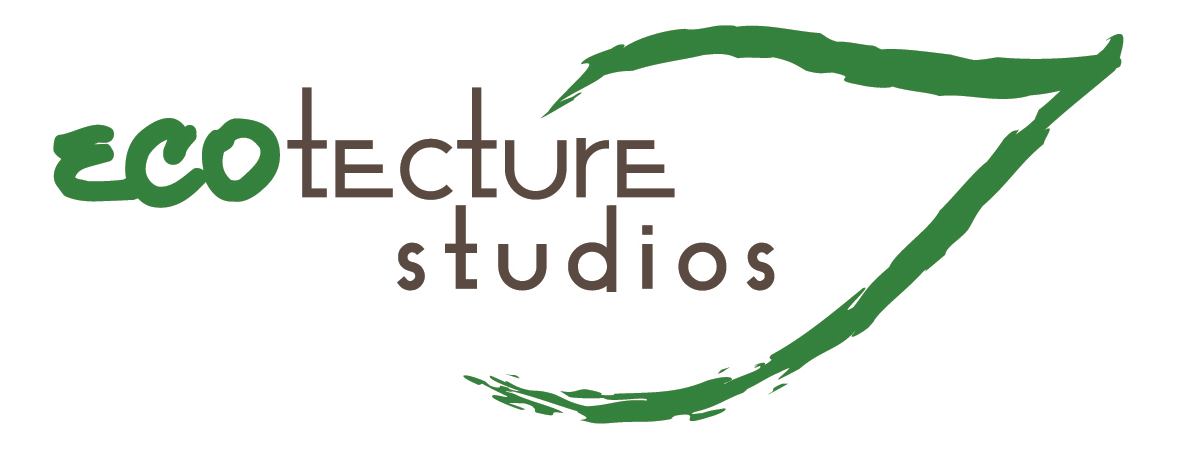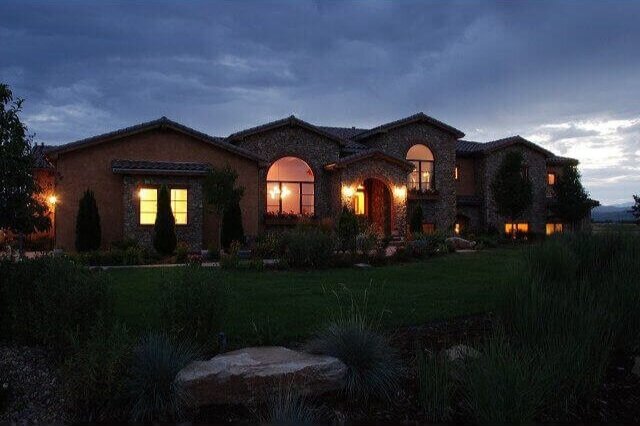Villa Chianti Classico
The Villa Chianti Classico is unlike any split level ever designed. The foyer, with a 12' ceiling accented in wooden beams, leads to a breathtaking family area that features the massive great room, kitchen and breakfast nook. The stunningly large covered patio off the great room is accessed via a 16' wide, four-panel slider and features a barbeque area, firepit and brick wrapped arches.
Photo Gallery
FRONT EXTERIOR
GREAT ROOM + DINING AREA
GREAT ROOM + KITCHEN
GREAT ROOM
KITCHEN
LOFT
MASTER BATHROOM
MASTER BEDROOM
MASTER BATHROOM
STUDY
EXTERIOR AT TWILIGHT
FRONT EXTERIOR AT ANGLE
FRONT EXTERIOR AT ANGLE
FRONT EXTERIOR + GARAGES
FRONT EXTERIOR
SIDE EXTERIOR + GARAGES
REAR EXTERIOR AT ANGLE
REAR EXTERIOR + GARAGES
BEDROOMS
3
BATHROOMS
4
GARAGE SPACES
4
FIRST FLOOR SQ FOOTAGE
3,960
SECOND FLOOR SQ FOOTAGE
0
TOTAL SQ FOOTAGE
3,960
BASEMENT PLAN AVAILABLE?
YES (3,960 sq ft)
PLAN WIDTH
117.5’
PLAN DEPTH
92’
About This Plan
The home's upper level is just eight steps up from the main level and comprises a loft, laundry room, study, master suite and two junior suites. Again, this plan has well thought-out details such as access to the laundry room from both the master vestibule and the hallway. The lower level is another eight steps down from the main level and features one large room complete with a billiards area, recreation room, game room and wet bar. This level also has room for a large exercise room, craft room and another junior suite. If you are seeking volume and genuine Tuscan features, this plan is for you.
Floor Plan
LOWER LEVEL
MAIN LEVEL






















