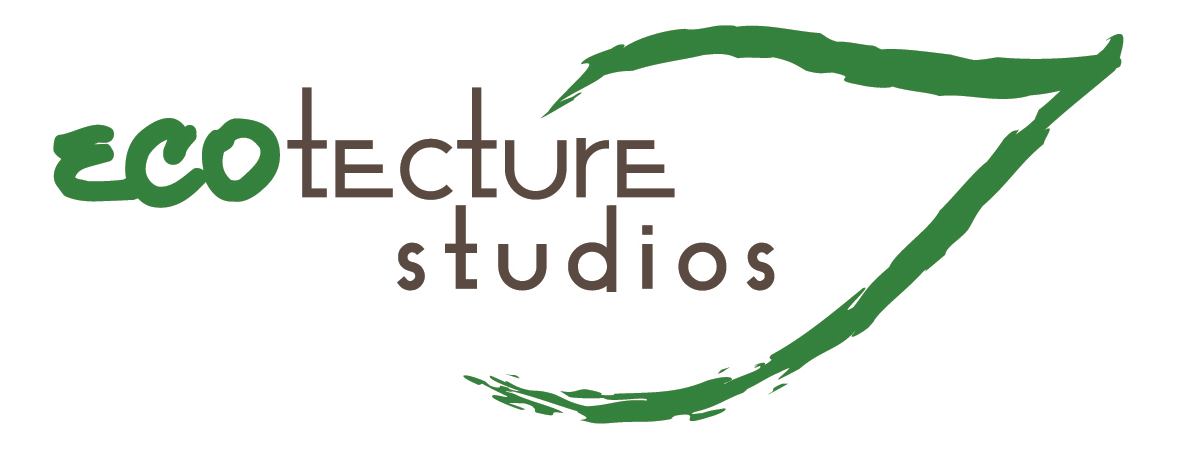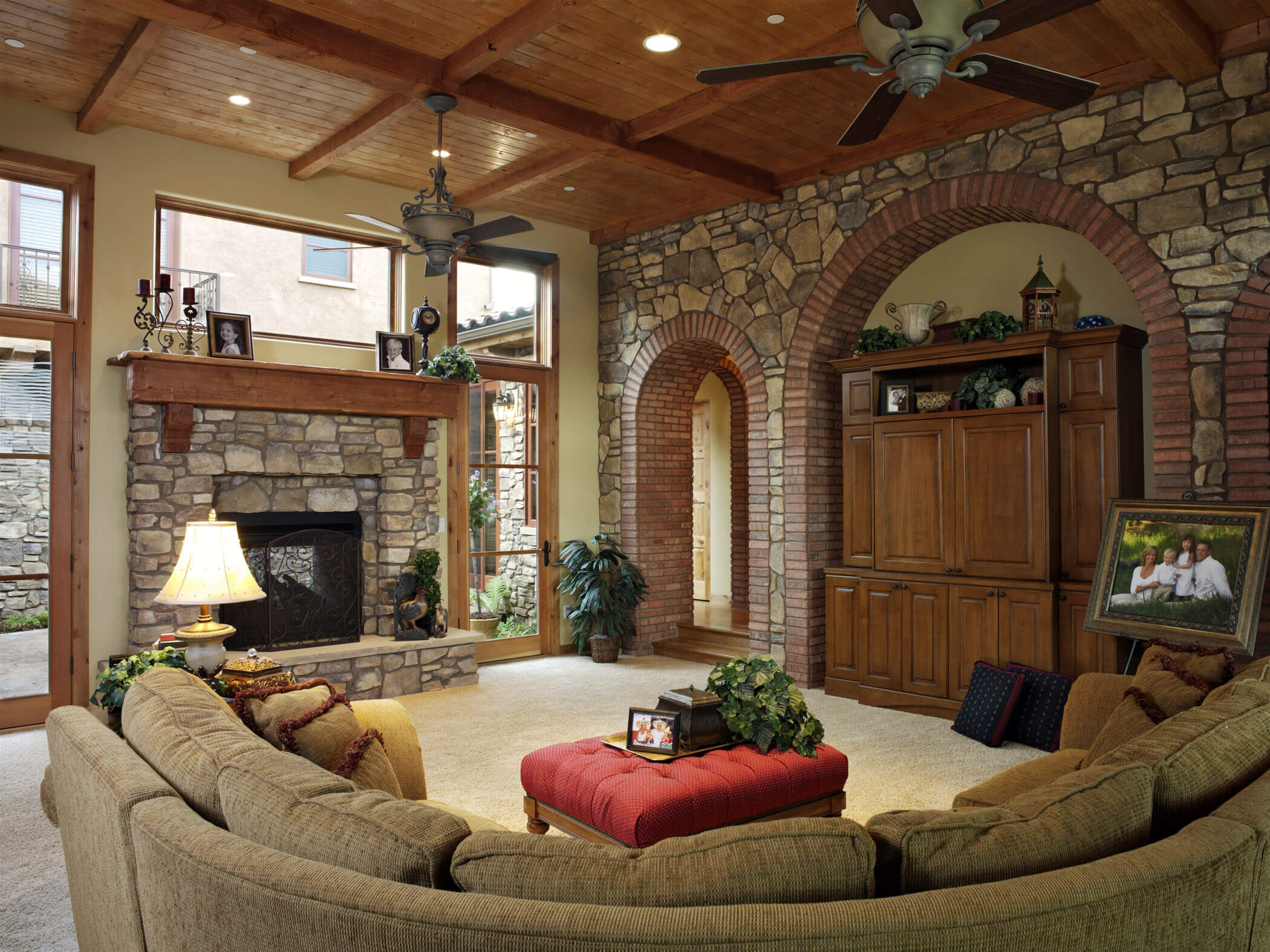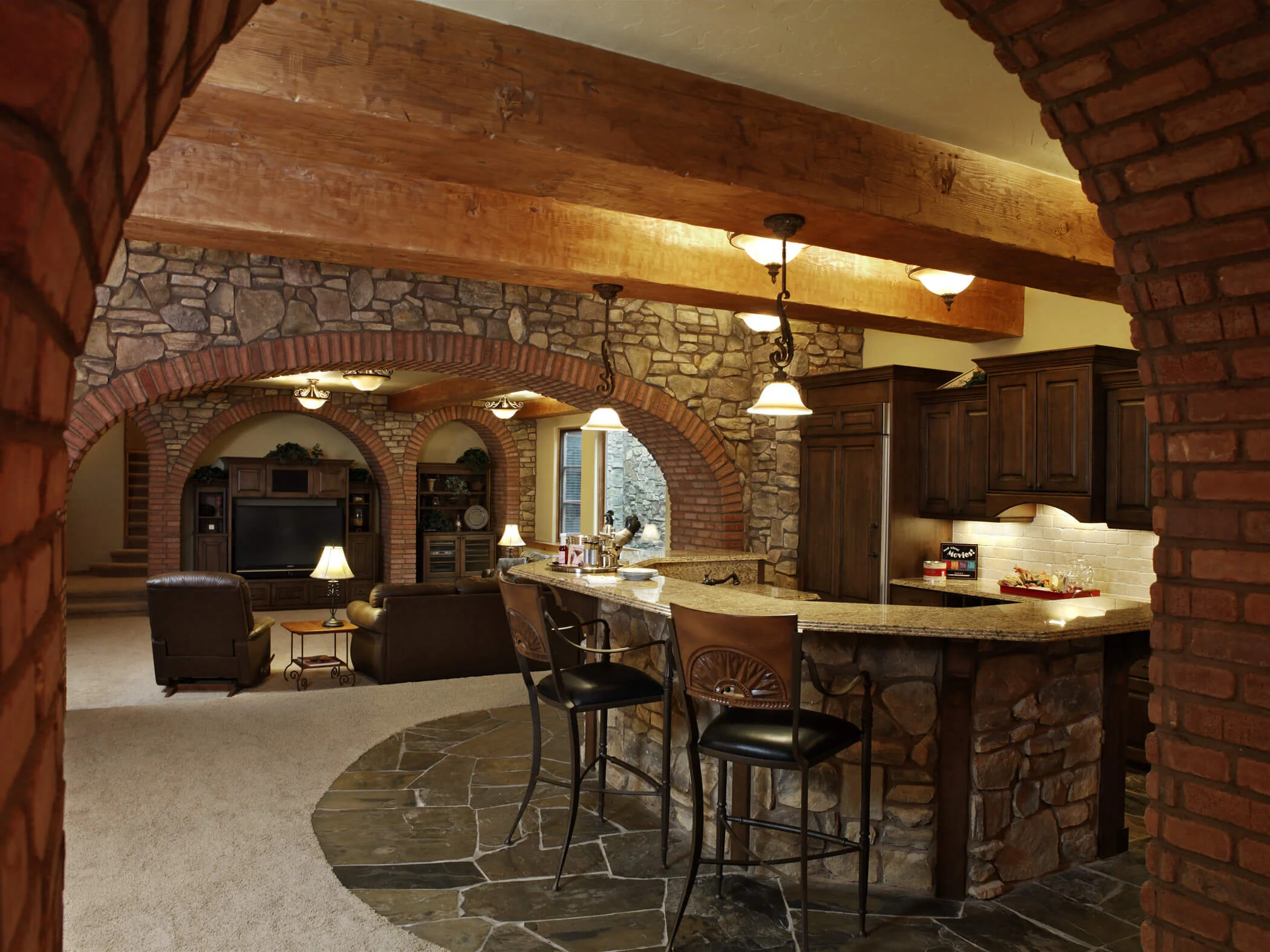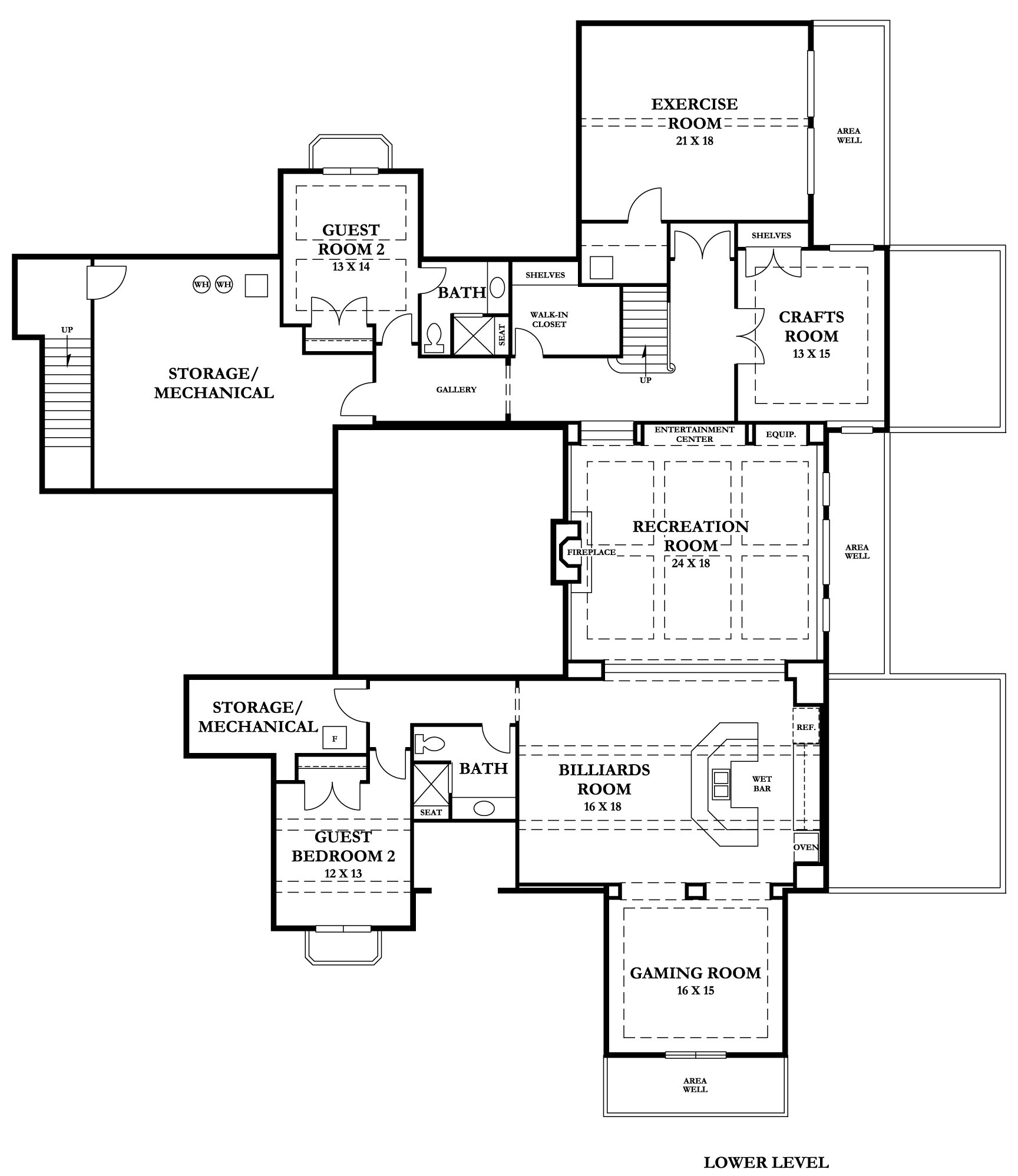Villa Orvieto
The Villa Orvieto is designed for a home site with a view corridor to the side of the home versus the back. This three-bedroom ranch with an upstairs in-law suite harmoniously blends indoor and outdoor living. The interior courtyard offers elegant dining year round with its two-sided fireplace, wall fountain and juliet balcony.
Photo Gallery
FRONT EXTERIOR AT TWILIGHT
REAR EXTERIOR PATIO
COURTYARD
GREAT ROOM
KITCHEN
BASEMENT
BEDROOMS
4
BATHROOMS
5
GARAGE SPACES
6
FIRST FLOOR SQ FOOTAGE
3,890
SECOND FLOOR SQ FOOTAGE
1,080
TOTAL SQ FOOTAGE
4,970
BASEMENT PLAN AVAILABLE?
YES (3,890 sq ft)
PLAN WIDTH
111’
PLAN DEPTH
105’
About This Plan
The galleries offer huge windows that pour in daylight and access to the interior courtyard. The covered patios off the kitchen and master bedroom are connected to offer a huge, elegant entertaining space that exemplifies Tuscan living. This plan also features interior arches throughout the house, each wrapped in brick and stone to complete the Tuscan feel. The sunken great room features beautiful beamwork on its 12' ceilings and has huge windows facing the patio and the interior courtyard. This plan is everything you have been looking for if you love inviting light and nature into your home.











