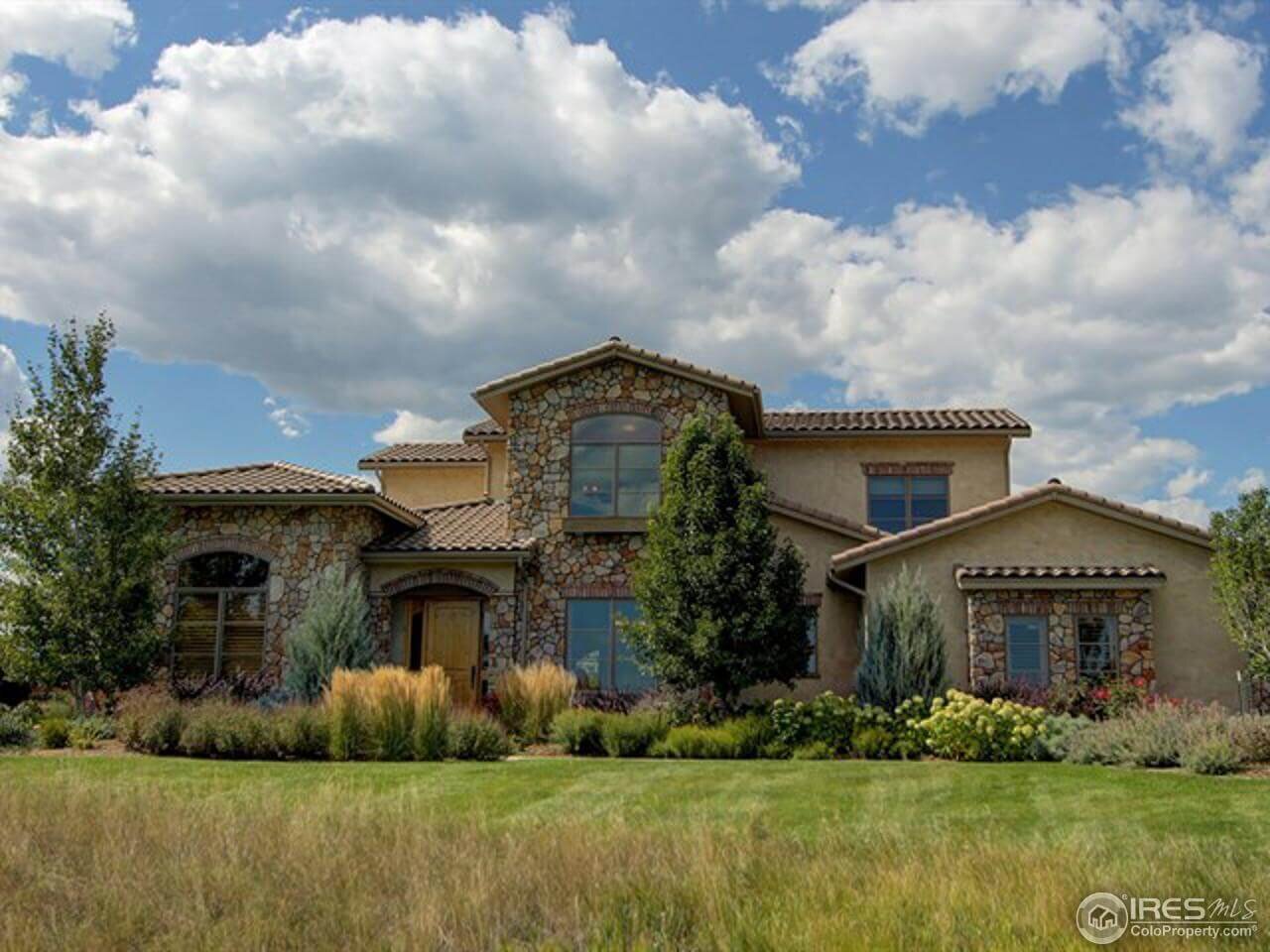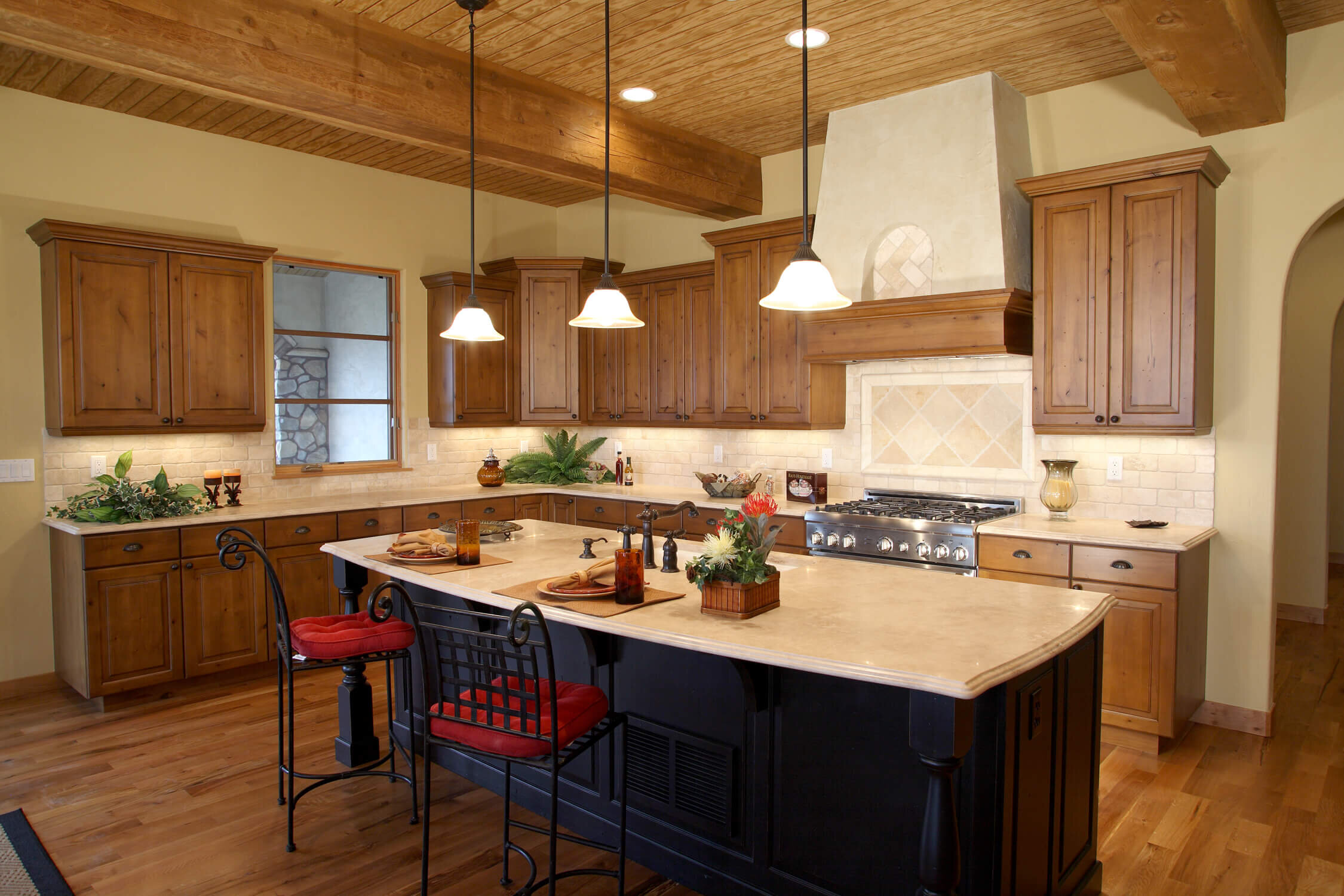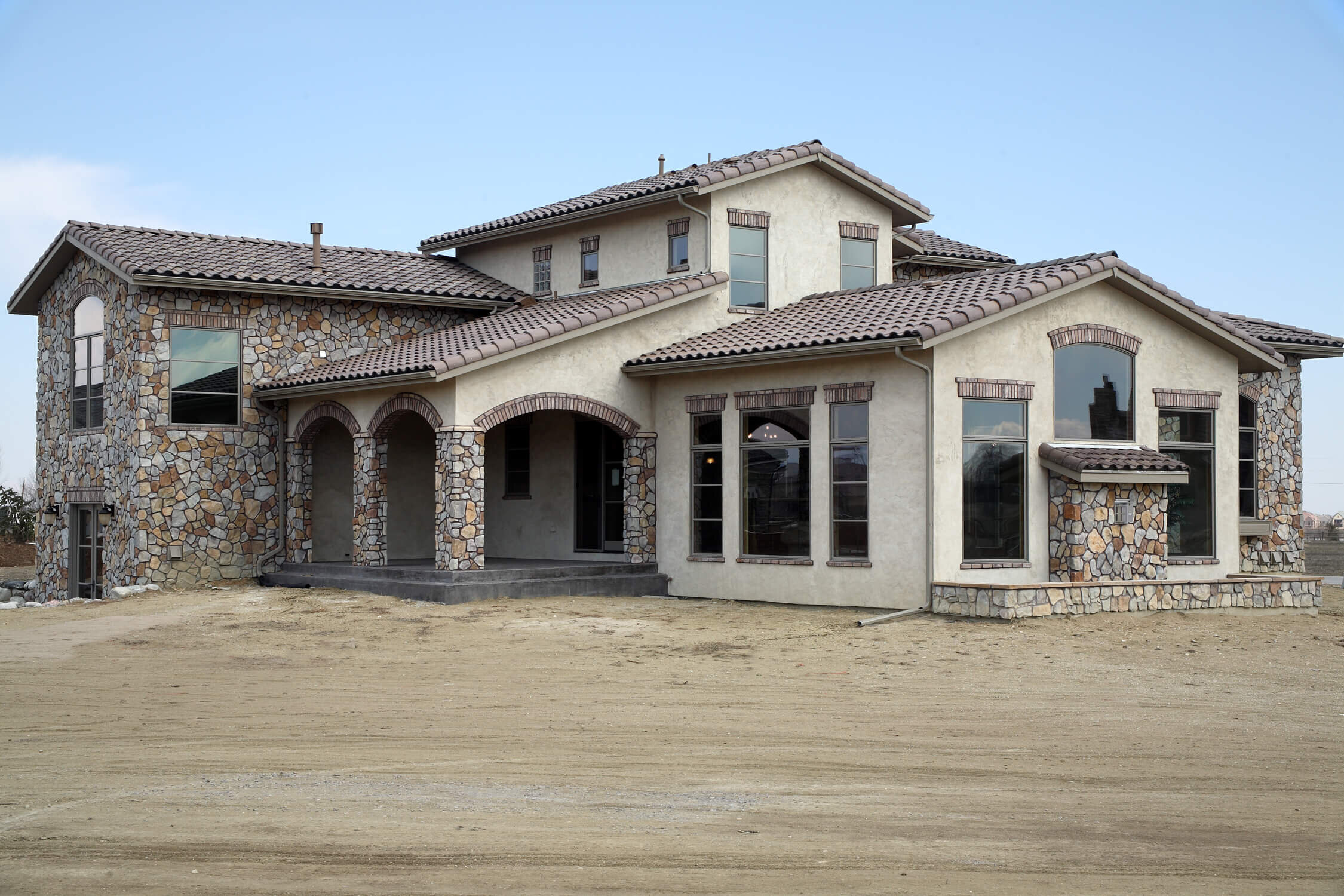Villa Toscana
The Villa Toscana is another ingenious split-level design that offers a master suite and three junior suites. The mid-level master is a half flight of stairs between the main floor and the upper floor. This gives the master bedroom privacy without compromising easy access to the main floor and children's upper-level bedrooms.
Photo Gallery
FRONT EXTERIOR
GREAT ROOM FIREPLACE
GREAT ROOM
KITCHEN
KITCHEN ISLAND
DINING ROOM
KITCHEN
LIVING AREA
MASTER BATHROOM
BAR
FRONT EXTERIOR
EXTERIOR SIDE
REAR EXTERIOR
BEDROOMS
4
BATHROOMS
5
GARAGE SPACES
4
FIRST FLOOR SQ FOOTAGE
2,874
SECOND FLOOR SQ FOOTAGE
1,110
TOTAL SQ FOOTAGE
3,984
BASEMENT PLAN AVAILABLE?
YES (2,680 sq ft)
PLAN WIDTH
95’-8”
PLAN DEPTH
69.5’
About This Plan
The kitchen and eating area are merged into one spacious room with a wooden ceiling and large beams for a true Tuscan ambience. These rooms are separated from the sunken, window-wrapped great room by an elegant brick-wrapped arch. The covered porch is accessed off the eating area and is sheltered from the elements by a colonade of brick arches. The split-level provides a garden-level basement that can be a wonderful, light-filled recreation room or guest suite. The massing and movement of this house make the appealing exterior the final jewel of this amazing Tuscan residence.
Floor Plan
MAIN LEVEL
UPPER LEVEL

















