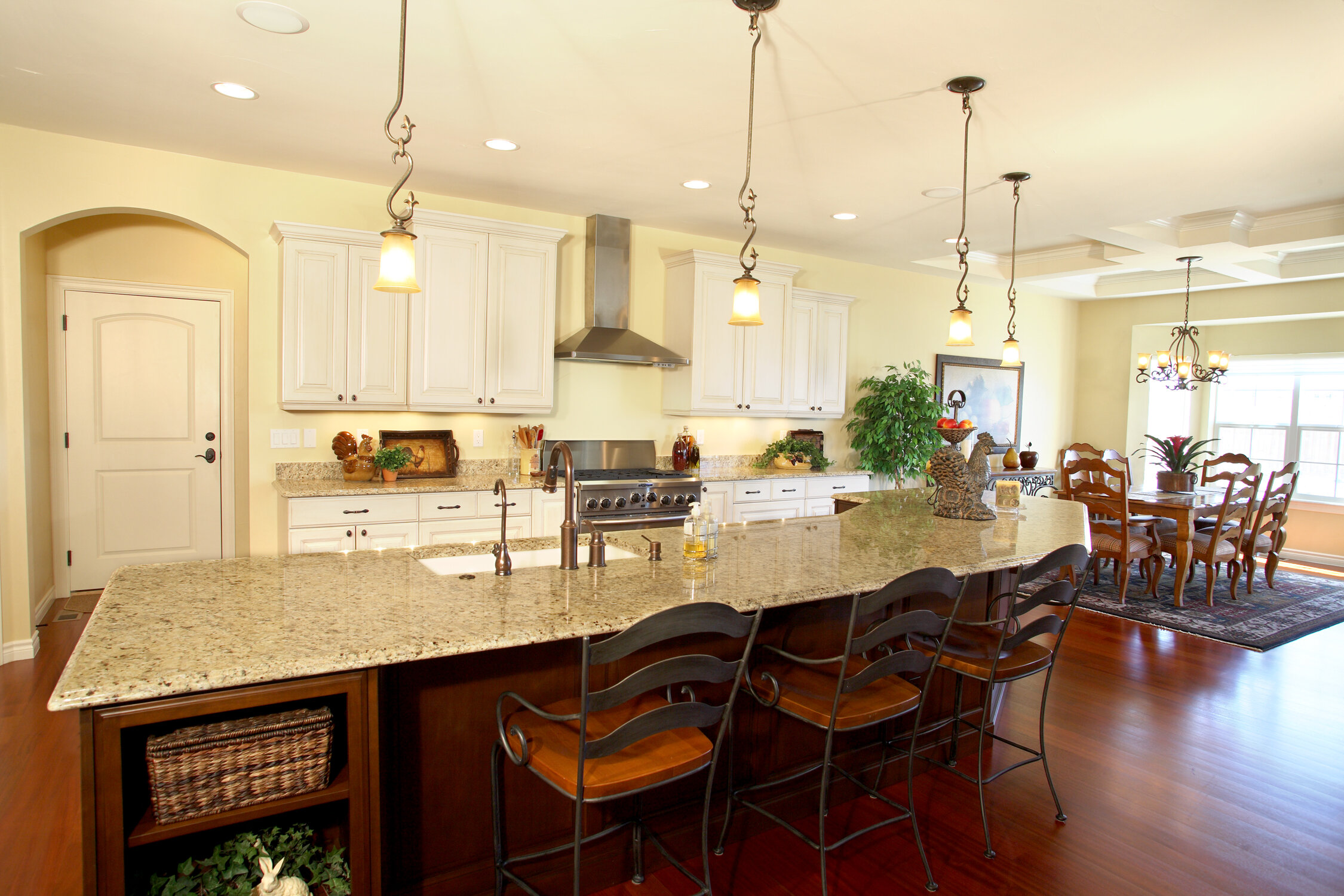Chateau de Macon
This quaint yet elegant plan was designed to house only the spaces you need. The Chateau de Macon is a two-bedroom ranch that emphasizes space for everyday living. The gourmet kitchen is adjoined by the only dining area in the home thus eliminating the need for formal and informal dining spaces.
Photo Gallery
FRONT EXTERIOR VIEW
REAR EXTERIOR VIEW
LIVING ROOM
KITCHEN
MASTER BEDROOM
MASTER BATHROOM
OFFICE
BATHROOM
BEDROOMS
2
FIRST FLOOR SQ FOOTAGE
2,500
BASEMENT PLAN AVAILABLE?
YES (1,400 Sq Ft)
BATHROOMS
3
SECOND FLOOR SQ FOOTAGE
0
PLAN WIDTH
67’
GARAGE SPACES
3
TOTAL SQ FOOTAGE
2,500
PLAN DEPTH
75’
About This Plan
The great room features a two-sided fireplace, large windows that frame exterior views and a long, blank wall to place an entertainment unit. The master suite is adequate in size and features a high, vaulted ceiling, fireplace and access to the covered patio. The five-piece bath is well designed with the walk-in closet nearby and direct access to the laundry room. The junior suite has a vaulted ceiling, private bath and walk-in closet. This plan has everything you are looking for if you are looking to downsize while maintaining a luxurious lifestyle.













